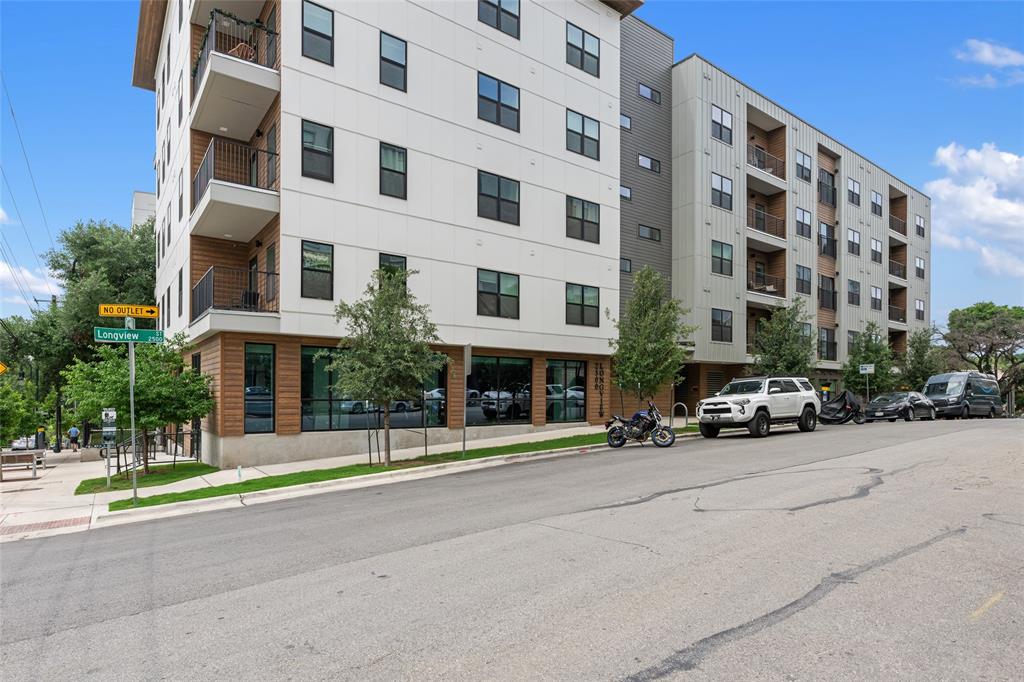Audio narrative 
Description
Beautiful 2-bedroom Condo in the heart of West Campus. Panoramic Sunset views from the balcony and both bedrooms look out onto Pease Park and the Shoal Creek hike and bike trails. Highly walkable / bikeable location provides prime access to west campus, downtown, town lake via trail, some of the most desirable neighborhoods in Austin. With an oversized corner floor plan, you will enjoy large living and entertaining spaces and unmatched natural light with both North and West facing exposures. The corner location of the unit provides a quiet and tranquil experience with few shared walls and a greater feeling of privacy without neighboring buildings within line of site. The Cascade complex itself sports a large outdoor area with barbecue grills, a beautiful heritage oak tree and infinity pool, having been constructed recently (Unit 311 was sold new in 2022). Amenity center with work rooms and on-site gym as well as mailbox / parcel storage services are included for residents. A stunning rooftop terrace is accessible via elevator as are two discrete parking spaces assigned to unit #311 (as opposed to the tandem spots more commonly found). This gem is rare and highly sought after within the building and neighborhood broadly, and furnishings / appliances can be included (term negotiable).
Interior
Exterior
Rooms
Lot information
Additional information
*Disclaimer: Listing broker's offer of compensation is made only to participants of the MLS where the listing is filed.
Financial
View analytics
Total views

Property tax

Cost/Sqft based on tax value
| ---------- | ---------- | ---------- | ---------- |
|---|---|---|---|
| ---------- | ---------- | ---------- | ---------- |
| ---------- | ---------- | ---------- | ---------- |
| ---------- | ---------- | ---------- | ---------- |
| ---------- | ---------- | ---------- | ---------- |
| ---------- | ---------- | ---------- | ---------- |
-------------
| ------------- | ------------- |
| ------------- | ------------- |
| -------------------------- | ------------- |
| -------------------------- | ------------- |
| ------------- | ------------- |
-------------
| ------------- | ------------- |
| ------------- | ------------- |
| ------------- | ------------- |
| ------------- | ------------- |
| ------------- | ------------- |
Down Payment Assistance
Mortgage
Subdivision Facts
-----------------------------------------------------------------------------

----------------------
Schools
School information is computer generated and may not be accurate or current. Buyer must independently verify and confirm enrollment. Please contact the school district to determine the schools to which this property is zoned.
Assigned schools
Nearby schools 
Noise factors

Listing broker
Source
Nearby similar homes for sale
Nearby similar homes for rent
Nearby recently sold homes
2500 Longview St #311, Austin, TX 78705. View photos, map, tax, nearby homes for sale, home values, school info...










































