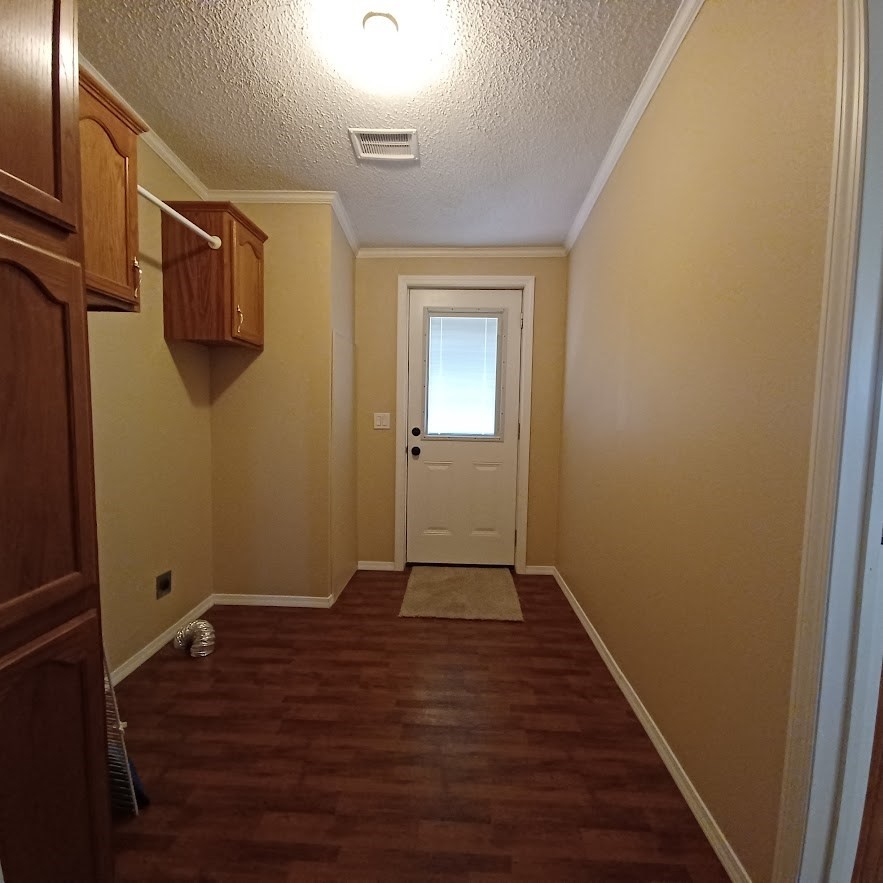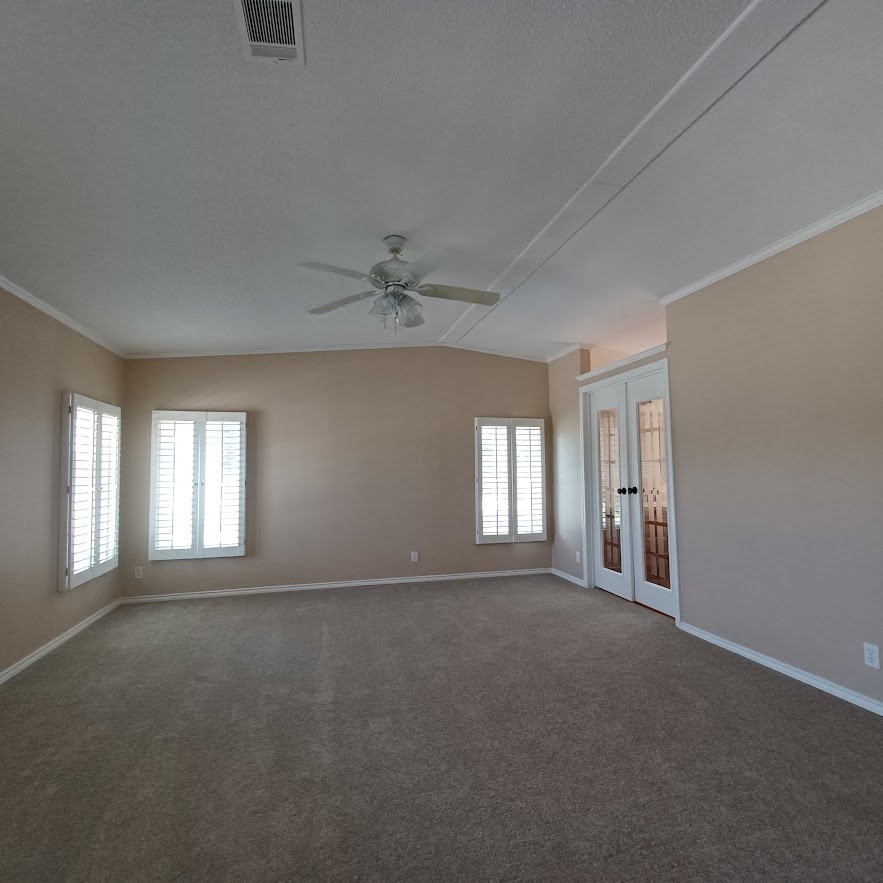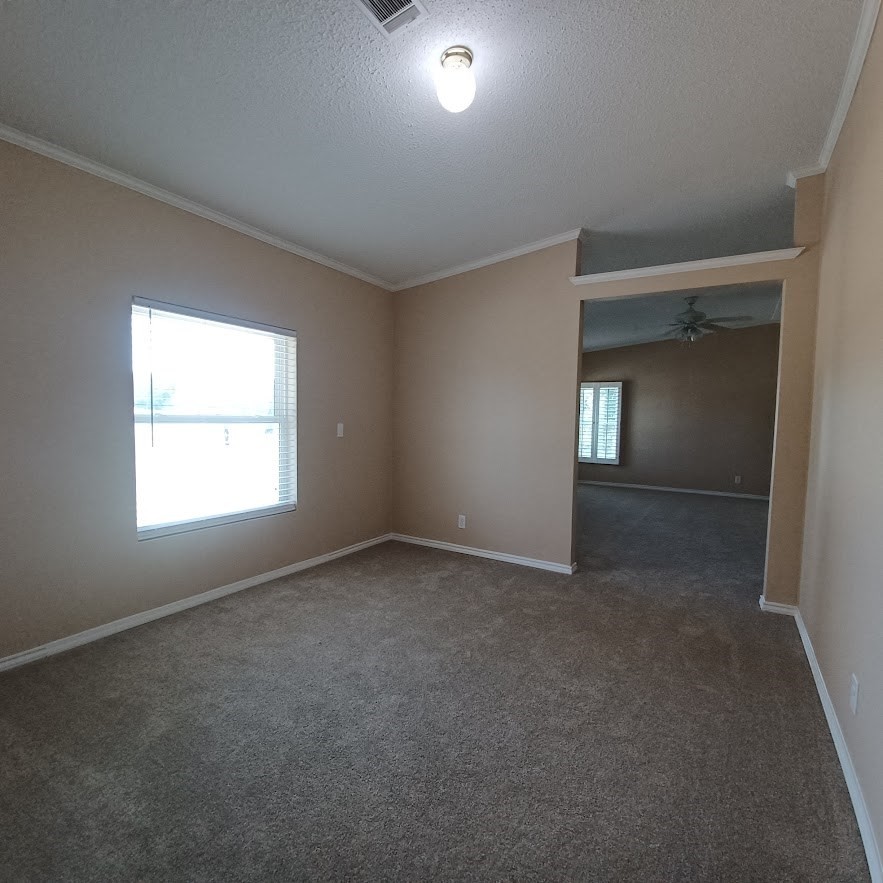Audio narrative 
Description
Amazing 200' of Guadalupe River lined with giant cypress trees. Extremely well maintained home with many quality upgrades. Although this is a manufactured home, it is nothing like others you may have seen. It was set in place on steel beams, posts and concrete above the flood plain. The level allowed a multi-bay carport and shop below. Exterior walls are 2x6 construction, insulation, 4x8 plywood sheeting, energy wrapped and covered by Hardiplank. Windows have been changed to double hung Jeld-Wen vinyl industry standard sizes. Inside is all 1/2" sheet rock, blue nailed, tape and textured. The home was literally rebuilt. The metal roof is only 2 years old. Bathrooms have been replumbed with pex. Newer carpet, plantation shutters, vinyl blinds and upgraded light fixtures. Covered 72' front porch and large covered rear view deck. Fenced and two stall barn with feed/tack room so room for a couple of horses. Manicured grounds, newly finished rock driveway. Inside includes huge kitchen with all appliances, first class master bathroom with double walk-in shower and tub. The king sized master bedroom has an adjoining office or sitting room. A special riverfront home!
Exterior
Interior
Rooms
Lot information
View analytics
Total views

Property tax

Cost/Sqft based on tax value
| ---------- | ---------- | ---------- | ---------- |
|---|---|---|---|
| ---------- | ---------- | ---------- | ---------- |
| ---------- | ---------- | ---------- | ---------- |
| ---------- | ---------- | ---------- | ---------- |
| ---------- | ---------- | ---------- | ---------- |
| ---------- | ---------- | ---------- | ---------- |
-------------
| ------------- | ------------- |
| ------------- | ------------- |
| -------------------------- | ------------- |
| -------------------------- | ------------- |
| ------------- | ------------- |
-------------
| ------------- | ------------- |
| ------------- | ------------- |
| ------------- | ------------- |
| ------------- | ------------- |
| ------------- | ------------- |
Down Payment Assistance
Mortgage
Subdivision Facts
-----------------------------------------------------------------------------

----------------------
Schools
School information is computer generated and may not be accurate or current. Buyer must independently verify and confirm enrollment. Please contact the school district to determine the schools to which this property is zoned.
Assigned schools
Nearby schools 
Listing broker
Source
Nearby similar homes for sale
Nearby similar homes for rent
Nearby recently sold homes
250 Wharton Rd, Kerrville, TX 78028. View photos, map, tax, nearby homes for sale, home values, school info...
View all homes on Wharton Rd














































