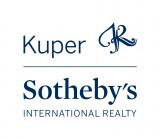Audio narrative 
Description
Welcome to 24710 Fossil Trl, a luxurious retreat on the picturesque Pedernales River in Spicewood, TX. Between 2021-2022, this exquisite property was meticulously remodeled, taken down to the studs, & transformed with high-end finishes & modern electrical, plumbing, & HVAC systems. Additional Property (24709 Fossil Trl): Size: 4.3 acres of adjacent undeveloped land included in the list price. Endless opportunities for development or maintaining natural beauty & privacy. This property offers unparalleled views & a unique connection to nature while still being within reach of modern amenities. Just 20 miles from the new Wilderness Preserve & minutes from the upcoming Canyon Ranch Wellness Resort. Main House: 4,131 sqft (4 beds/4 baths) A chef's gourmet kitchen equipped w/ top-of-the-line appliances & a spacious Butler's Pantry. New Bosch oven & cooktop, Bosch microwave, Miele Coffee System, Thermadore Refrigerator, wine refrigerator, 2 dishwashers, new cabinetry, countertops, sinks, & fixtures. Bright open living spaces throughout. Limestone floors with Ditra underlayment in majority first floor. Outdoor: 1,000 sq ft of Tigerwood decking, recently stained & sealed. HVAC: New 3.5-ton Trane heat pump/air handler & ductwork. Septic System: Installed in 2023 (Bettridge Systems & contracted by 3T Septic) & permitted by LCRA for 6 bedrooms & 5 bathrooms. Exterior: New stucco, Ipe wood trim around the front entry & carport, and new gutters & downspouts. Detached Pool House: Size: 1,104 sq ft Features: Updated to match the elegance of the main house, ideal for guests or additional recreation. Fleetwood sliding window wall facing the pool, central heat & air. Pool: 50’ x 17’ (lap) w/ a 1,250 sqft surrounding deck, UV filtration system, freeze protection, & a new automatic pool cover (2020). Outdoor Amenities: Tennis Court: Recently resurfaced w/ lines for both Tennis & Pickle Ball. Sustainable living w/ 22k gallons of rainwater collection. Buyer to verify all information.
Interior
Exterior
Rooms
Lot information
View analytics
Total views

Property tax

Cost/Sqft based on tax value
| ---------- | ---------- | ---------- | ---------- |
|---|---|---|---|
| ---------- | ---------- | ---------- | ---------- |
| ---------- | ---------- | ---------- | ---------- |
| ---------- | ---------- | ---------- | ---------- |
| ---------- | ---------- | ---------- | ---------- |
| ---------- | ---------- | ---------- | ---------- |
-------------
| ------------- | ------------- |
| ------------- | ------------- |
| -------------------------- | ------------- |
| -------------------------- | ------------- |
| ------------- | ------------- |
-------------
| ------------- | ------------- |
| ------------- | ------------- |
| ------------- | ------------- |
| ------------- | ------------- |
| ------------- | ------------- |
Mortgage
Subdivision Facts
-----------------------------------------------------------------------------

----------------------
Schools
School information is computer generated and may not be accurate or current. Buyer must independently verify and confirm enrollment. Please contact the school district to determine the schools to which this property is zoned.
Assigned schools
Nearby schools 
Listing broker
Source
Nearby similar homes for sale
Nearby similar homes for rent
Nearby recently sold homes
24710 Fossil Trl, Spicewood, TX 78669. View photos, map, tax, nearby homes for sale, home values, school info...












































