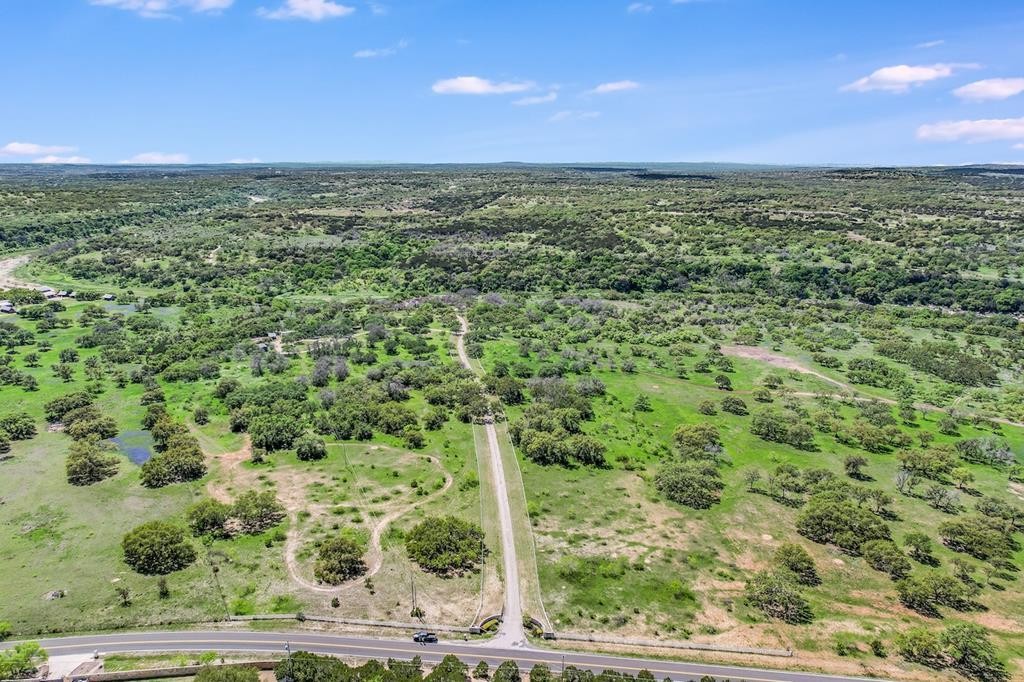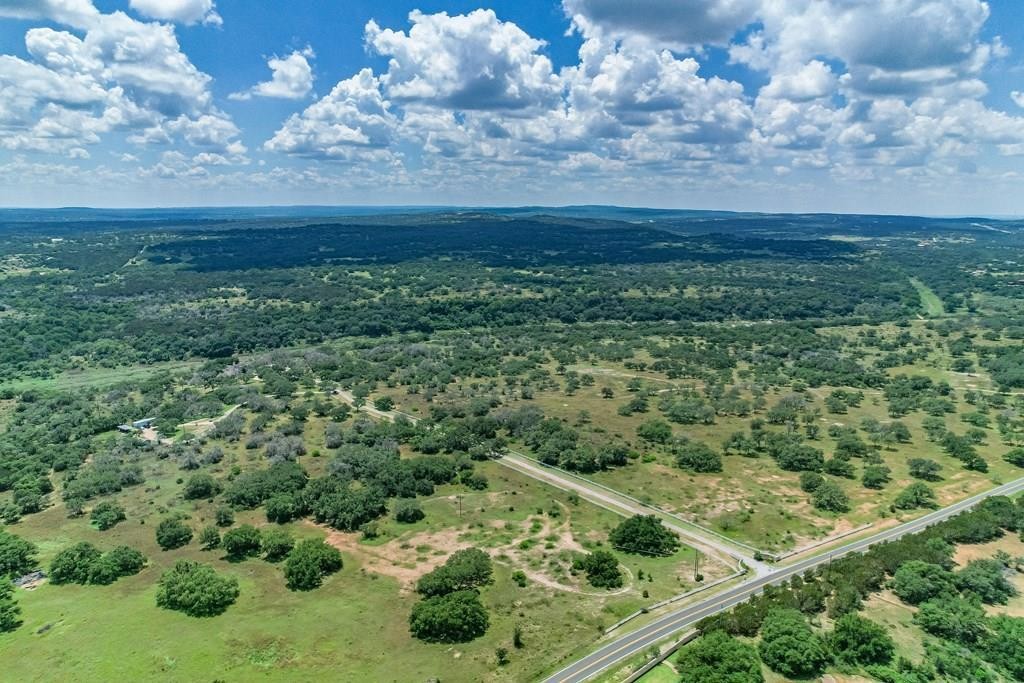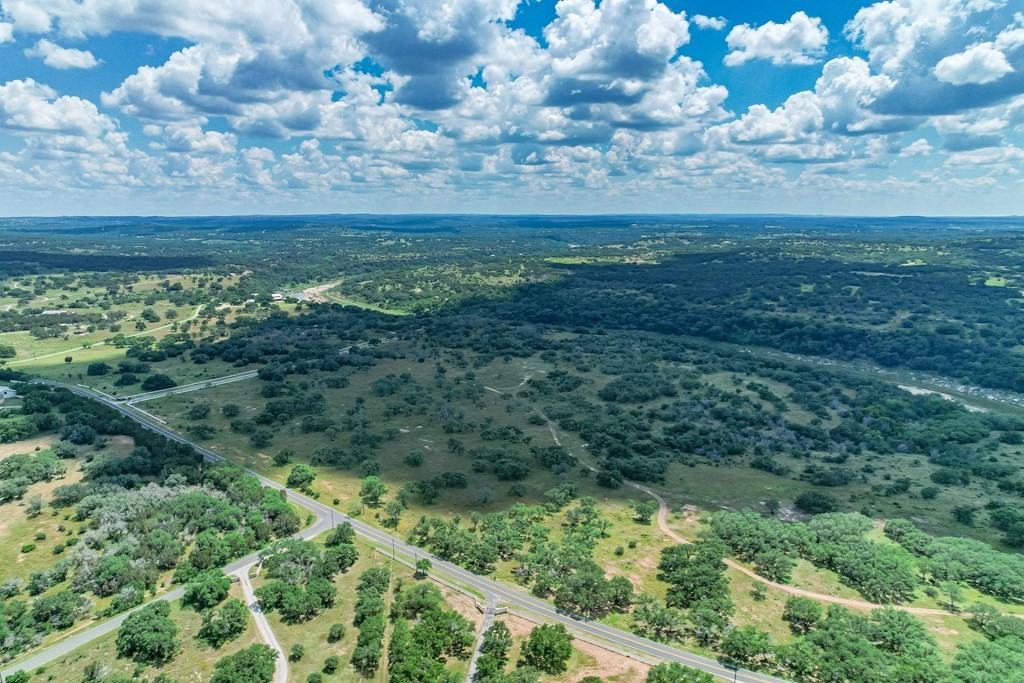Audio narrative 
Description
32+ acres along the majestic bluffs of the Pedernales River in Spicewood, this property offers a rare blend of natural beauty and refined living. The estate boasts unparalleled vistas of the Pedernales River and hill country. A gated driveway lined with towering Oak trees and a charming white fence sets the stage for the splendor that lies beyond. This ranch-style single-level home has been meticulously renovated, offering an elegant fusion of modern luxury and rustic charm with hardwood floors and granite countertops. Picturesque windows frame the breathtaking views of the pool and canyon, inviting the outdoors in. Boasting two oversized primary suites, formal & casual dining areas, a spacious formal living room, family room, & game room, this residence effortlessly accommodates a luxurious lifestyle. Separate 1/1 guest house with a living room and kitchen for guests. Outside, experience the peace and serenity around you, enjoy cooling off in the pool, barbecues with the family, or soaking in the hot tub. Take in the canyon views on the expansive patio while watching the sunset. Lake Travis ISD, low property tax rate, close to shopping & dining in Lakeway/Bee Cave. Horses allowed.
Interior
Exterior
Rooms
Lot information
View analytics
Total views

Property tax

Cost/Sqft based on tax value
| ---------- | ---------- | ---------- | ---------- |
|---|---|---|---|
| ---------- | ---------- | ---------- | ---------- |
| ---------- | ---------- | ---------- | ---------- |
| ---------- | ---------- | ---------- | ---------- |
| ---------- | ---------- | ---------- | ---------- |
| ---------- | ---------- | ---------- | ---------- |
-------------
| ------------- | ------------- |
| ------------- | ------------- |
| -------------------------- | ------------- |
| -------------------------- | ------------- |
| ------------- | ------------- |
-------------
| ------------- | ------------- |
| ------------- | ------------- |
| ------------- | ------------- |
| ------------- | ------------- |
| ------------- | ------------- |
Mortgage
Subdivision Facts
-----------------------------------------------------------------------------

----------------------
Schools
School information is computer generated and may not be accurate or current. Buyer must independently verify and confirm enrollment. Please contact the school district to determine the schools to which this property is zoned.
Assigned schools
Nearby schools 
Listing broker
Source
Nearby similar homes for sale
Nearby similar homes for rent
Nearby recently sold homes
24701 Pedernales Canyon Trl, Spicewood, TX 78669. View photos, map, tax, nearby homes for sale, home values, school info...
View all homes on Pedernales Canyon Trl



















































