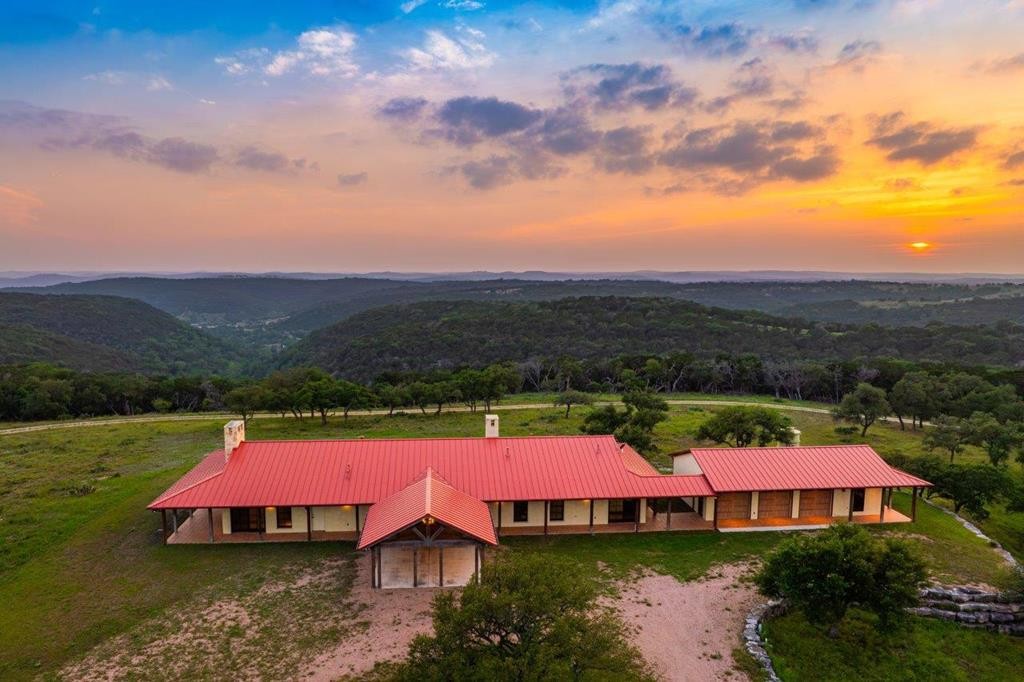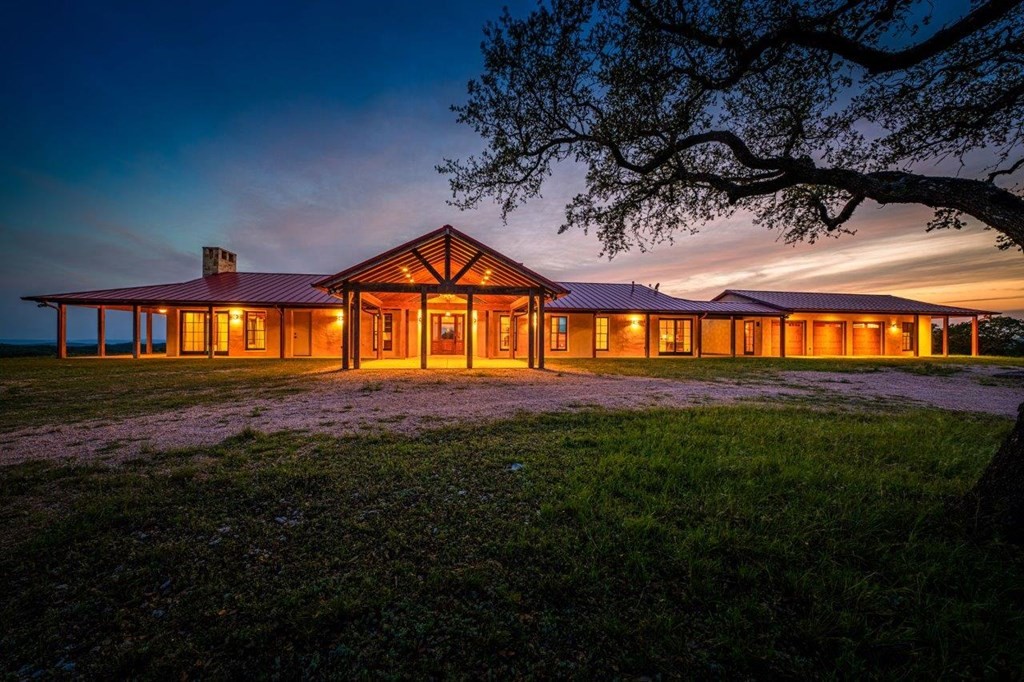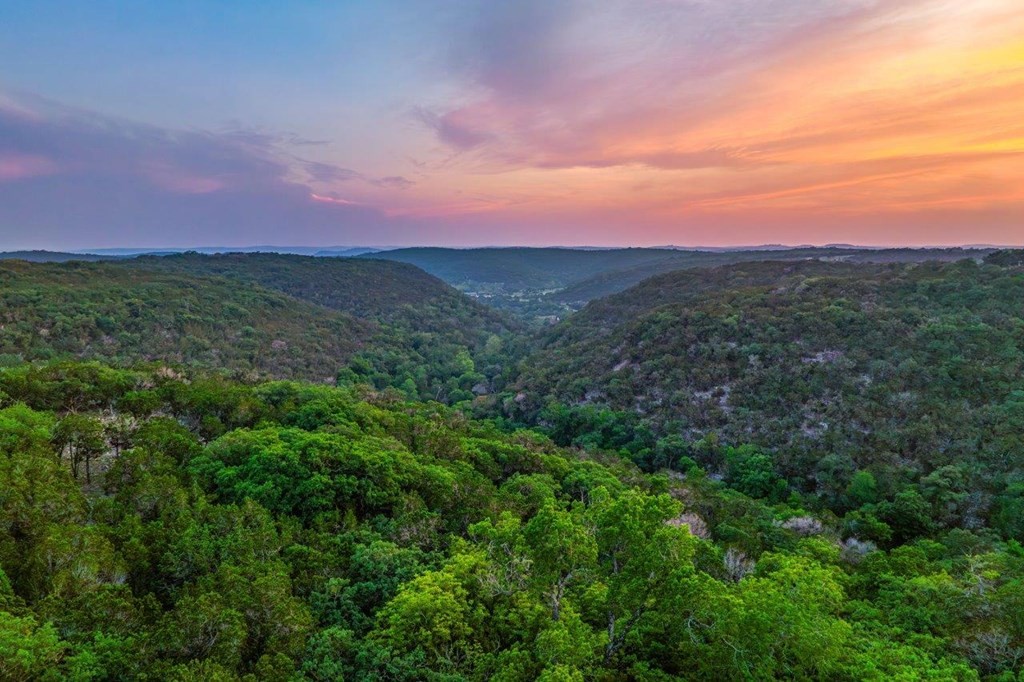Audio narrative 
Description
49.93 +/- acre Ag-Exempt ranch w/diverse landscape of native grasses, a ravine w/seasonal creek, hardwoods & brushy cover. Mesa top home features standing seam roof, stucco exterior, large porte cochere & deep wrap-around tiled porch w/outdoor fireplace. Saltillo tile, wood beam ceilings, arched doorways, cozy wood-burning fireplace & built-ins create inviting atmosphere in open living/dining/kitchen great room. Island kitchen w/bar seating features 6-burner gas cooktop & SS KitchenAid appliances & huge WI pantry. Split bedroom plan features spacious primary suite w/dual vanities & roll-in tile shower, an office, bonus room, guest room & an apartment suite w/full kitchen & bath. Wood sliding glass doors open to porch from just about every room. Custom woodwork inside & out. Attached 3-car garage has convenient drive-through feature and additional apartment w/full kitchen & bath, private entrance & roomy cov'd porch. Abundant wildlife for hunters & nature lovers inc white tail, turkey & aoudad. Located along scenic Hwy 16, between Kerrville & Medina, this home & property offers a perfect blend of luxury, comfort, tranquility, privacy & spectacular 360-degree views day & night.
Exterior
Interior
Rooms
Lot information
View analytics
Total views

Mortgage
Subdivision Facts
-----------------------------------------------------------------------------

----------------------
Schools
School information is computer generated and may not be accurate or current. Buyer must independently verify and confirm enrollment. Please contact the school district to determine the schools to which this property is zoned.
Assigned schools
Nearby schools 
Listing broker
Source
Nearby similar homes for sale
Nearby similar homes for rent
Nearby recently sold homes
24600 State Hwy 16, Kerrville, TX 78028. View photos, map, tax, nearby homes for sale, home values, school info...
























































