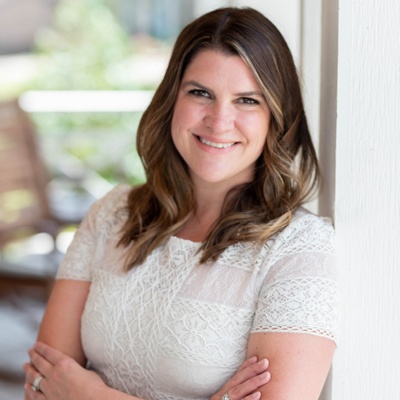Audio narrative 
Description
Don't miss this FIVE BEDROOM opportunity in Kyle! As soon as you enter this home you'll be impressed by how much space you have to work with. Located on a cul de sac, the front door opens to an office, half bath and laundry room right near the front of the house. Entering the kitchen and living/dining area you'll be greeted by vaulted ceilings, ample natural light, and an abundance of space. Think of the entertaining you could do! Your primary suite is located right off the living area and includes a large walk-in closet. Upstairs you have a second living room that makes an ideal game room- toss a TV and couch up there and you'll have a separate hangout space away from the primary suite and your downstairs office. The upstairs bedrooms are spacious, have great closet space and share a hall bath. Stepping outside you'll find a big covered porch that's perfect for those evening hangouts and getting away from the Texas sun during the day. You have a BIG lot that's a dog-owner's dream, and the side yard could easily be fenced in at the narrow point to create a dog run. Location is PRIME in this subdivision- you're 7 minutes from HEB Plus and Walmart, Lowe's, and hospital service at Ascension Seton Hays. You're 6 minutes from Home Depot, Costco, and EVO Entertainment Kyle- you're also 9 minutes from Tom Green Elementary School, 6 minutes from McCormick Middle School, and 18 minutes from Moe & Gene Johnson High School. Schedule your showing today to see all that this home has to offer!
Interior
Exterior
Rooms
Lot information
Financial
Additional information
*Disclaimer: Listing broker's offer of compensation is made only to participants of the MLS where the listing is filed.
View analytics
Total views

Property tax

Cost/Sqft based on tax value
| ---------- | ---------- | ---------- | ---------- |
|---|---|---|---|
| ---------- | ---------- | ---------- | ---------- |
| ---------- | ---------- | ---------- | ---------- |
| ---------- | ---------- | ---------- | ---------- |
| ---------- | ---------- | ---------- | ---------- |
| ---------- | ---------- | ---------- | ---------- |
-------------
| ------------- | ------------- |
| ------------- | ------------- |
| -------------------------- | ------------- |
| -------------------------- | ------------- |
| ------------- | ------------- |
-------------
| ------------- | ------------- |
| ------------- | ------------- |
| ------------- | ------------- |
| ------------- | ------------- |
| ------------- | ------------- |
Down Payment Assistance
Mortgage
Subdivision Facts
-----------------------------------------------------------------------------

----------------------
Schools
School information is computer generated and may not be accurate or current. Buyer must independently verify and confirm enrollment. Please contact the school district to determine the schools to which this property is zoned.
Assigned schools
Nearby schools 
Noise factors

Listing broker
Source
Nearby similar homes for sale
Nearby similar homes for rent
Nearby recently sold homes
241 Dusky Thrush Dr, Kyle, TX 78640. View photos, map, tax, nearby homes for sale, home values, school info...









































