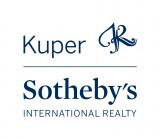Audio narrative 
Description
Luxury Sustainable Living in Spicewood. Discover unparalleled elegance in this custom-crafted, single-story residence set on 5.09 acres within the exclusive, gated community of Paleface Ranch. Architectural excellence designed by the award-winning Barley & Pfeiffer architectural firm, this 3862 sq. ft. main house, established in 2006, boasts four bedrooms and three full baths. A separate 1,000 sq ft +/- guest house with an oversized attached garage. Sustainable luxury the property features a comprehensive water system including a well, cistern, and an 18,000-gallon rainwater collection tank, ensuring water supply for both the main and guest houses. Elegant Interiors enjoy the grandeur of a rotunda, complemented by travertine and wood floors. The home also includes a screened-in porch ideal for relaxation and outdoor entertainment. The gourmet kitchen is a chef's dream, featuring a unique island with a Kohler-designed apron sink, seating storage, a Viking built-in side-by-side stainless refrigerator, a Gaggenau steam oven, a convection oven, and an ice maker. It opens to the dining room, which shares a see-through fireplace with the living room for a cozy and connected ambiance. Outdoor Oasis Perfect for equine enthusiasts, the estate allows for horses and a lush garden space. Exclusive Amenities Residents enjoy private community boat ramp access—experience luxury, sustainability, and community charm all minutes from shopping, restaurants, private airport, and local farmers markets.
Interior
Exterior
Rooms
Lot information
Financial
Additional information
*Disclaimer: Listing broker's offer of compensation is made only to participants of the MLS where the listing is filed.
View analytics
Total views

Property tax

Cost/Sqft based on tax value
| ---------- | ---------- | ---------- | ---------- |
|---|---|---|---|
| ---------- | ---------- | ---------- | ---------- |
| ---------- | ---------- | ---------- | ---------- |
| ---------- | ---------- | ---------- | ---------- |
| ---------- | ---------- | ---------- | ---------- |
| ---------- | ---------- | ---------- | ---------- |
-------------
| ------------- | ------------- |
| ------------- | ------------- |
| -------------------------- | ------------- |
| -------------------------- | ------------- |
| ------------- | ------------- |
-------------
| ------------- | ------------- |
| ------------- | ------------- |
| ------------- | ------------- |
| ------------- | ------------- |
| ------------- | ------------- |
Mortgage
Subdivision Facts
-----------------------------------------------------------------------------

----------------------
Schools
School information is computer generated and may not be accurate or current. Buyer must independently verify and confirm enrollment. Please contact the school district to determine the schools to which this property is zoned.
Assigned schools
Nearby schools 
Listing broker
Source
Nearby similar homes for sale
Nearby similar homes for rent
Nearby recently sold homes
23426 Oscar Rd, Spicewood, TX 78669. View photos, map, tax, nearby homes for sale, home values, school info...











































