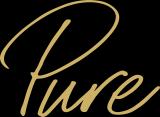Audio narrative 

Description
One of the most unique floorplans around. Situated at the very back of a double cul de sac this wonderful neighborhood home has access to all three level Leander ISD schools by walking or bike. Also close proximity to coffee shops, little neighborhood eateries & bars. A short bike ride to Sprouts Market, nails salons & now Lakeline Park. The home's downstairs has a full bedroom (not the primary) with an en suite full bath, glass doors that lead to private patio. Great kitchen with picture windows above sink, huge, walk in pantry & extremely large island. Media/Game room on the 2nd floor has its own dedicated staircase allowing access to this incredible space without going past the other 3 2nd story bedrooms. Massive back yard is begging for a swimming pool. Refreshed primary bath has separate soaking tub & double vanity. New roof 2024, all new interior & exterior paint as well as new carpet in all second story bedrooms. The little cul de sac neighborhood is equally as charrming as this home, making it such a fabulous retreat.
Interior
Exterior
Rooms
Lot information
Financial
Additional information
*Disclaimer: Listing broker's offer of compensation is made only to participants of the MLS where the listing is filed.
View analytics
Total views

Property tax

Cost/Sqft based on tax value
| ---------- | ---------- | ---------- | ---------- |
|---|---|---|---|
| ---------- | ---------- | ---------- | ---------- |
| ---------- | ---------- | ---------- | ---------- |
| ---------- | ---------- | ---------- | ---------- |
| ---------- | ---------- | ---------- | ---------- |
| ---------- | ---------- | ---------- | ---------- |
-------------
| ------------- | ------------- |
| ------------- | ------------- |
| -------------------------- | ------------- |
| -------------------------- | ------------- |
| ------------- | ------------- |
-------------
| ------------- | ------------- |
| ------------- | ------------- |
| ------------- | ------------- |
| ------------- | ------------- |
| ------------- | ------------- |
Down Payment Assistance
Mortgage
Subdivision Facts
-----------------------------------------------------------------------------

----------------------
Schools
School information is computer generated and may not be accurate or current. Buyer must independently verify and confirm enrollment. Please contact the school district to determine the schools to which this property is zoned.
Assigned schools
Nearby schools 
Listing broker
Source
Nearby similar homes for sale
Nearby similar homes for rent
Nearby recently sold homes
2300 Oakshire Cv, Cedar Park, TX 78613. View photos, map, tax, nearby homes for sale, home values, school info...











































