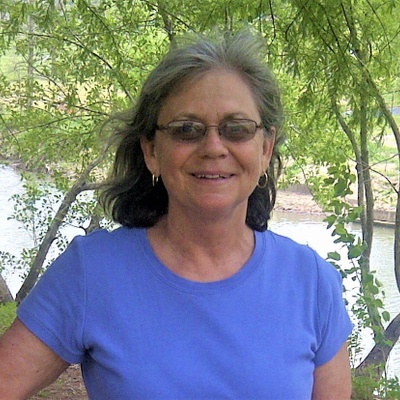Audio narrative 
Description
This TO BE BUILT home by Atlas Custom homes will be sure to impress and gives you the freedom to choose finishes and truly make this forever home one that mimics your dreams. MOVE IN WITH OVER 500,000 IN EQUITY Discover the pinnacle of luxury living in this custombuilt masterpiece on the shores of Lake Travis. This 6458 sq ft home, boasting 4 bedrooms, 4 full baths, and 2 half bathrooms, is a testament to exquisite design and craftsmanship. The heart of this home is the stunning outdoor pavilion-style pool, a true oasis of tranquility surrounded by the embrace of the house. Inside, every detail has been meticulously considered, with top-of-the-line finishes, soaring ceilings, and abundant natural light. The gourmet kitchen is a chef's dream, and the spacious living areas are designed for both intimate gatherings and grand entertaining. Unwind in your lavish primary suite, featuring a spa-like bathroom and private access to the pool. The additional three bedrooms offer comfort and space, each with their own en suite bath. Outdoors, revel in the unparalleled beauty of Lake Travis from your community dock or enjoy two outdoor showers after a refreshing swim. With breathtaking water views and world-class amenities, this home redefines the notion of luxury living. Your dream lakefront lifestyle awaits!
Interior
Exterior
Rooms
Lot information
Financial
Additional information
*Disclaimer: Listing broker's offer of compensation is made only to participants of the MLS where the listing is filed.
View analytics
Total views

Property tax

Cost/Sqft based on tax value
| ---------- | ---------- | ---------- | ---------- |
|---|---|---|---|
| ---------- | ---------- | ---------- | ---------- |
| ---------- | ---------- | ---------- | ---------- |
| ---------- | ---------- | ---------- | ---------- |
| ---------- | ---------- | ---------- | ---------- |
| ---------- | ---------- | ---------- | ---------- |
-------------
| ------------- | ------------- |
| ------------- | ------------- |
| -------------------------- | ------------- |
| -------------------------- | ------------- |
| ------------- | ------------- |
-------------
| ------------- | ------------- |
| ------------- | ------------- |
| ------------- | ------------- |
| ------------- | ------------- |
| ------------- | ------------- |
Mortgage
Subdivision Facts
-----------------------------------------------------------------------------

----------------------
Schools
School information is computer generated and may not be accurate or current. Buyer must independently verify and confirm enrollment. Please contact the school district to determine the schools to which this property is zoned.
Assigned schools
Nearby schools 
Listing broker
Source
Nearby similar homes for sale
Nearby similar homes for rent
Nearby recently sold homes
22716 Mary Nell Ln, Spicewood, TX 78669. View photos, map, tax, nearby homes for sale, home values, school info...























