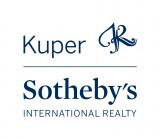Audio narrative 
Description
Welcome to Seaholm Condominiums residence #2612. This contemporary condo offers an unparalleled blend of luxury and convenience while boasting panoramic views of Ladybird Lake, The Capitol, Zilker Park and Hill Country. Step inside to discover a meticulously designed living space with sleek finishes and modern amenities. The open-concept layout seamlessly integrates the living, dining, and kitchen areas, creating an inviting ambiance ideal for both relaxation and entertaining. The gourmet kitchen is a chef's delight, featuring premium stainless steel appliances, stone countertops, and ample cabinets and storage. Whether you're whipping up a quick meal or hosting a dinner party, this culinary haven offers both functionality and sophistication. Retreat to the spacious primary bedroom, where comfort meets elegance. Unwind in the luxurious en-suite bathroom, complete with a sleek dual vanity, soaking tub, and separate glass-enclosed shower, and a generously sized walk-in closet. Outside, a private balcony allows you to relax and savor the stunning Western views, offering the perfect spot to enjoy your morning coffee or evening cocktail. Residents of The Seaholm Condominium enjoy an array of upscale amenities, including a state-of-the-art fitness center, meeting/communal work spaces, dog spa, outdoor grills, and swimming heated lap pool. With its prime location in the heart of the city, this condominium offers easy access to top-rated restaurants, boutiques, entertainment venues, and cultural attractions, providing an unparalleled urban living experience
Interior
Exterior
Rooms
Lot information
Additional information
*Disclaimer: Listing broker's offer of compensation is made only to participants of the MLS where the listing is filed.
Financial
View analytics
Total views

Property tax

Cost/Sqft based on tax value
| ---------- | ---------- | ---------- | ---------- |
|---|---|---|---|
| ---------- | ---------- | ---------- | ---------- |
| ---------- | ---------- | ---------- | ---------- |
| ---------- | ---------- | ---------- | ---------- |
| ---------- | ---------- | ---------- | ---------- |
| ---------- | ---------- | ---------- | ---------- |
-------------
| ------------- | ------------- |
| ------------- | ------------- |
| -------------------------- | ------------- |
| -------------------------- | ------------- |
| ------------- | ------------- |
-------------
| ------------- | ------------- |
| ------------- | ------------- |
| ------------- | ------------- |
| ------------- | ------------- |
| ------------- | ------------- |
Mortgage
Subdivision Facts
-----------------------------------------------------------------------------

----------------------
Schools
School information is computer generated and may not be accurate or current. Buyer must independently verify and confirm enrollment. Please contact the school district to determine the schools to which this property is zoned.
Assigned schools
Nearby schools 
Noise factors

Listing broker
Source
Nearby similar homes for sale
Nearby similar homes for rent
Nearby recently sold homes
222 West Ave #2612, Austin, TX 78701. View photos, map, tax, nearby homes for sale, home values, school info...









































