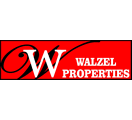Audio narrative 
Description
Welcome to The Ridge at Reunion Ranch. Open, spacious single story on greenbelt lot. Stunning curb appeal, functional floor plan, modern-transitional finishes, and endless possibilities! This 4BR, 3BTH, plus flex space home is designed with diverse needs in mind. Large great room is light, bright and open. Kitchen, breakfast and living room share a large space overlooking greenbelt views. Kitchen is flawless with white cabinets, white subway tile, a HUGE service island, and generous cabinet and countertop space. Wood floor through entry, foyer, great room, formal dining, primary suite and flex room. Primary suite is large, has a seating area and huge windows bring in a ton of natural light. Primary bath: Spacious double vanities, large walk-in shower, and corner soaker tub. HUGE closet! Secondary bedrooms are spacious and share a secluded hall bath. Guest suite (or additional flex space) has adjacent full bath. A very special location and lot! Oversize lot, greenbelt views, imagine the sites and sounds of the wide-open greenspace as you enjoy your rear covered patio. Bonuses: Recent modern lighting, NEW linen white painted brick! Immaculate home, meticulously maintained. LOW TAX RATE! LOW HOA!
Interior
Exterior
Rooms
Lot information
Financial
Additional information
*Disclaimer: Listing broker's offer of compensation is made only to participants of the MLS where the listing is filed.
View analytics
Total views

Property tax

Cost/Sqft based on tax value
| ---------- | ---------- | ---------- | ---------- |
|---|---|---|---|
| ---------- | ---------- | ---------- | ---------- |
| ---------- | ---------- | ---------- | ---------- |
| ---------- | ---------- | ---------- | ---------- |
| ---------- | ---------- | ---------- | ---------- |
| ---------- | ---------- | ---------- | ---------- |
-------------
| ------------- | ------------- |
| ------------- | ------------- |
| -------------------------- | ------------- |
| -------------------------- | ------------- |
| ------------- | ------------- |
-------------
| ------------- | ------------- |
| ------------- | ------------- |
| ------------- | ------------- |
| ------------- | ------------- |
| ------------- | ------------- |
Down Payment Assistance
Mortgage
Subdivision Facts
-----------------------------------------------------------------------------

----------------------
Schools
School information is computer generated and may not be accurate or current. Buyer must independently verify and confirm enrollment. Please contact the school district to determine the schools to which this property is zoned.
Assigned schools
Nearby schools 
Listing broker
Source
Nearby similar homes for sale
Nearby similar homes for rent
Nearby recently sold homes
221 Clement Dr, Austin, TX 78737. View photos, map, tax, nearby homes for sale, home values, school info...












































