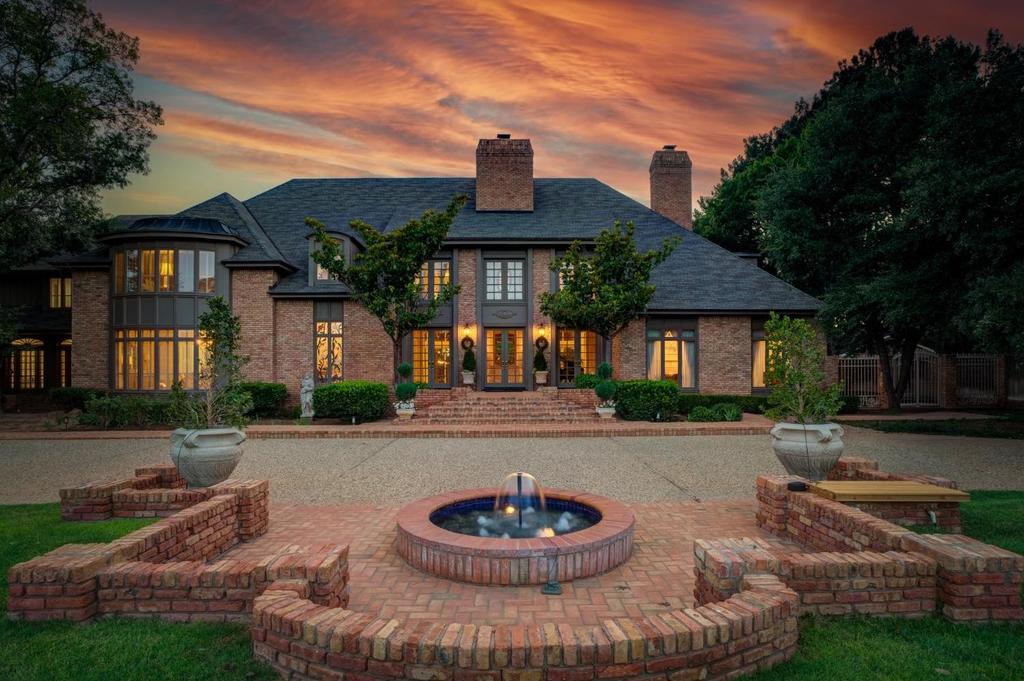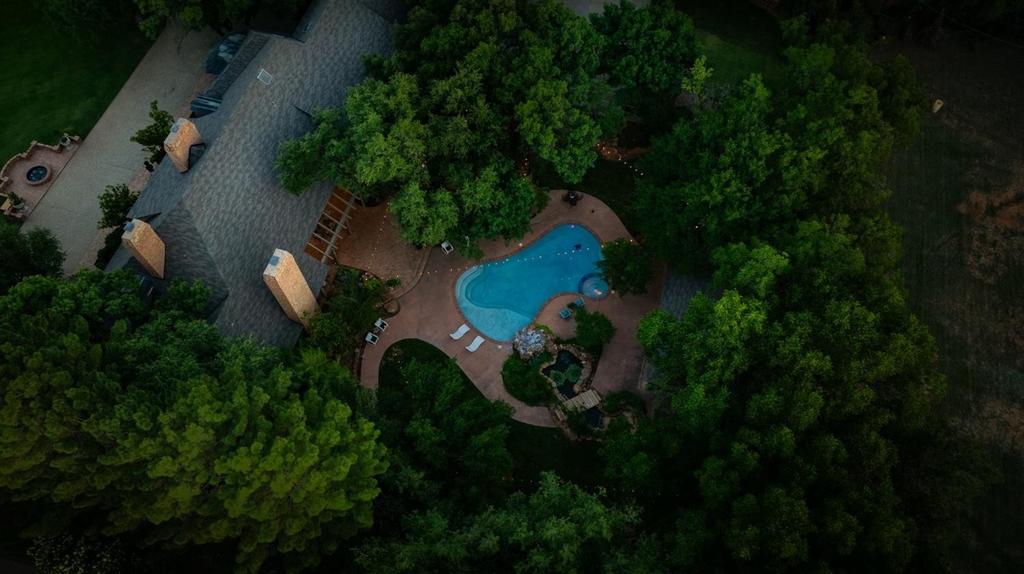Audio narrative 
Description
This divine European manor style estate designed by Dean Pierce is sure to take your breath away! The immaculate exterior sets the stage for the high-end amenities and details this home offers. The estate boasts Italian marble tile, triple crown molding, and stunning wallpaper designs throughout. The kitchen is perfect for the entertainer featuring an island that seats 10, 2 dishwashers, ice maker, wet bar, butler's pantry, and Liebehher fridge, freezer and wine cooler. The two spacious dining areas, formal living room, family room, billiards room, and basement afford plenty of space for hosting, whether it be a relaxed family gathering or a lavish party. The primary suite features his-and-hers vanities & water closets, heated floors, large separate closets, & a luxurious soaking tub. The backyard is as fantastic as the interior and is complete with a renovated pool, hot tub, koi pond, pool house, and over 100 trees. Don't miss your opportunity to see one of Lubbock's premier homes!
Exterior
Interior
Rooms
Lot information
View analytics
Total views

Property tax

Cost/Sqft based on tax value
| ---------- | ---------- | ---------- | ---------- |
|---|---|---|---|
| ---------- | ---------- | ---------- | ---------- |
| ---------- | ---------- | ---------- | ---------- |
| ---------- | ---------- | ---------- | ---------- |
| ---------- | ---------- | ---------- | ---------- |
| ---------- | ---------- | ---------- | ---------- |
-------------
| ------------- | ------------- |
| ------------- | ------------- |
| -------------------------- | ------------- |
| -------------------------- | ------------- |
| ------------- | ------------- |
-------------
| ------------- | ------------- |
| ------------- | ------------- |
| ------------- | ------------- |
| ------------- | ------------- |
| ------------- | ------------- |
Mortgage
Subdivision Facts
-----------------------------------------------------------------------------

----------------------
Schools
School information is computer generated and may not be accurate or current. Buyer must independently verify and confirm enrollment. Please contact the school district to determine the schools to which this property is zoned.
Assigned schools
Nearby schools 
Noise factors

Listing broker
Source
Nearby similar homes for sale
Nearby similar homes for rent
Nearby recently sold homes
2208 Wayne Avenue, Lubbock, TX 79407. View photos, map, tax, nearby homes for sale, home values, school info...


















































