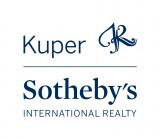Audio narrative 
Description
Welcome to 2208 Seabiscuit Cove #131, a stunning residence nestled in the prestigious community of The Reserve on Lake Travis. This meticulously renovated home underwent a comprehensive 9-month transformation, resulting in a modern 4 bed / 4.5 bath masterpiece that seamlessly blends luxury and comfort. The property offers unparalleled lake views and a tranquil ambiance, perfect for those seeking a peaceful retreat. The home's exterior features elegant stone accents, custom steel / glass doors by Presidio, an infinity edge pool / spa, lush landscaping, and a spacious covered patio and outdoor kitchen w/ Lynx grill & refrigerator ideal for entertaining or enjoying the scenic surroundings. Step inside to discover a bright & open floor plan adorned with high-end finishes and designer touches throughout. The gourmet kitchen is a chef's dream, boasting Thermador appliances, custom cabinetry, & sleek quartz countertops. The expansive living area is bathed in natural light, highlighted by large windows that capture the beauty of the lake and the surrounding nature. The primary suite is a luxurious haven, complete with a spa-like ensuite bathroom featuring a large walk-in shower, and dual vanities. The Reserve on Lake Travis offers a lifestyle of luxury & leisure, with access to world-class amenities including a deep water marina perfect for larger boats & yachts, a lazy river pool, clubhouse, pickleball courts & fishing pond. Whether you're hosting a gathering in the state-of-the-art kitchen or unwinding on the patio with a glass of wine, 2208 Seabiscuit Cove #131 promises an exceptional living experience in one of the most sought-after communities on Lake Travis. Features include: 4 Beds 4.5 Baths Bespoke motorized office murphy bed / desk- perfect for remote work whilst maintaining a bedroom as needed 2 Car Garage with Custom Cabinets and Epoxy Floors Thermador Appliances Home Theater / Den Electric Rollup Blinds Dual Zone HVAC Wired for Audio / Sonos Sound
Interior
Exterior
Rooms
Lot information
Financial
Additional information
*Disclaimer: Listing broker's offer of compensation is made only to participants of the MLS where the listing is filed.
View analytics
Total views

Property tax

Cost/Sqft based on tax value
| ---------- | ---------- | ---------- | ---------- |
|---|---|---|---|
| ---------- | ---------- | ---------- | ---------- |
| ---------- | ---------- | ---------- | ---------- |
| ---------- | ---------- | ---------- | ---------- |
| ---------- | ---------- | ---------- | ---------- |
| ---------- | ---------- | ---------- | ---------- |
-------------
| ------------- | ------------- |
| ------------- | ------------- |
| -------------------------- | ------------- |
| -------------------------- | ------------- |
| ------------- | ------------- |
-------------
| ------------- | ------------- |
| ------------- | ------------- |
| ------------- | ------------- |
| ------------- | ------------- |
| ------------- | ------------- |
Mortgage
Subdivision Facts
-----------------------------------------------------------------------------

----------------------
Schools
School information is computer generated and may not be accurate or current. Buyer must independently verify and confirm enrollment. Please contact the school district to determine the schools to which this property is zoned.
Assigned schools
Nearby schools 
Listing broker
Source
Nearby similar homes for sale
Nearby similar homes for rent
Nearby recently sold homes
2208 Seabiscuit Cv #131, Spicewood, TX 78669. View photos, map, tax, nearby homes for sale, home values, school info...












































