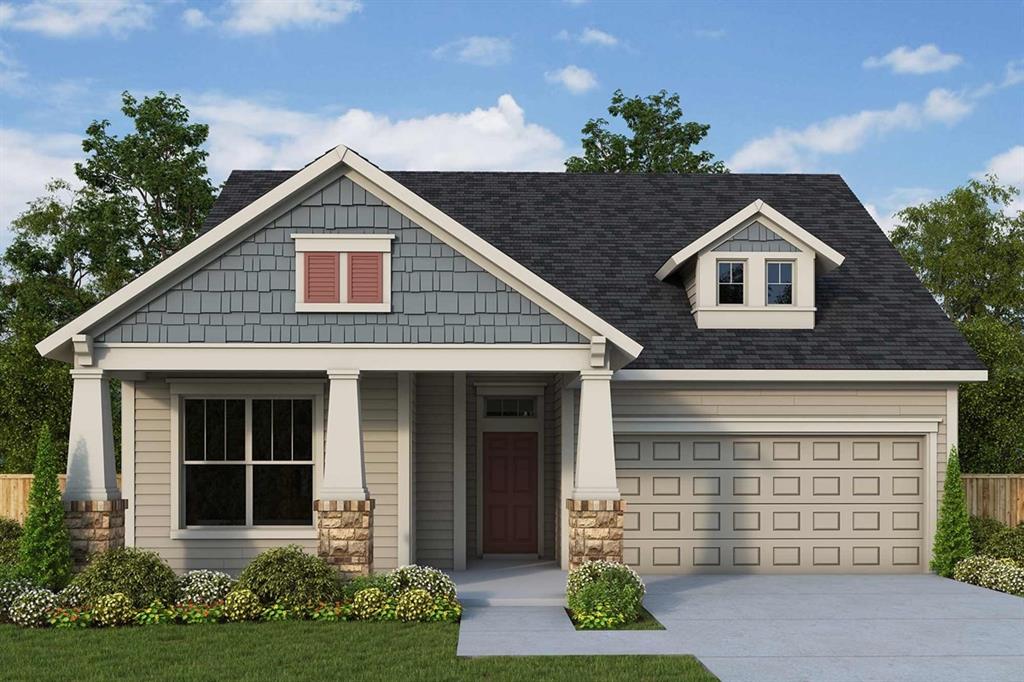Description
Enjoy living at its finest in the impeccable style and refined comfort of The Eastwood dream home plan. Your awe-inspiring Owner’s Retreat provides a glamorous way to begin and end each day with an en suite bathroom and a wardrobe-expanding walk in closet. Each spare bedroom and guest suite supports growing personalities by combining unique features and plenty of space to thrive. Cherish your relaxing sunsets and breezy weekends from the shaded bliss of your covered porch. Create your perfect home office or entertainment lounge in the cheerful study. Your open-concept floor plan offers a sunlit interior design space that adapts to your everyday life and special occasion needs. The streamlined kitchen features a presentation island and plenty of room for collaborative feast creation. How do you imagine your Living Weekley experience in this new home plan?
Rooms
Interior
Exterior
Additional information
*Disclaimer: Listing broker's offer of compensation is made only to participants of the MLS where the listing is filed.
Financial
View analytics
Total views

Mortgage
Subdivision Facts
-----------------------------------------------------------------------------

----------------------
Schools
School information is computer generated and may not be accurate or current. Buyer must independently verify and confirm enrollment. Please contact the school district to determine the schools to which this property is zoned.
Assigned schools
Nearby schools 
Listing broker
Source
Nearby similar homes for sale
Nearby similar homes for rent
Nearby recently sold homes
2208 Lismore Cir, Fort Worth, TX 76008. View photos, map, tax, nearby homes for sale, home values, school info...




