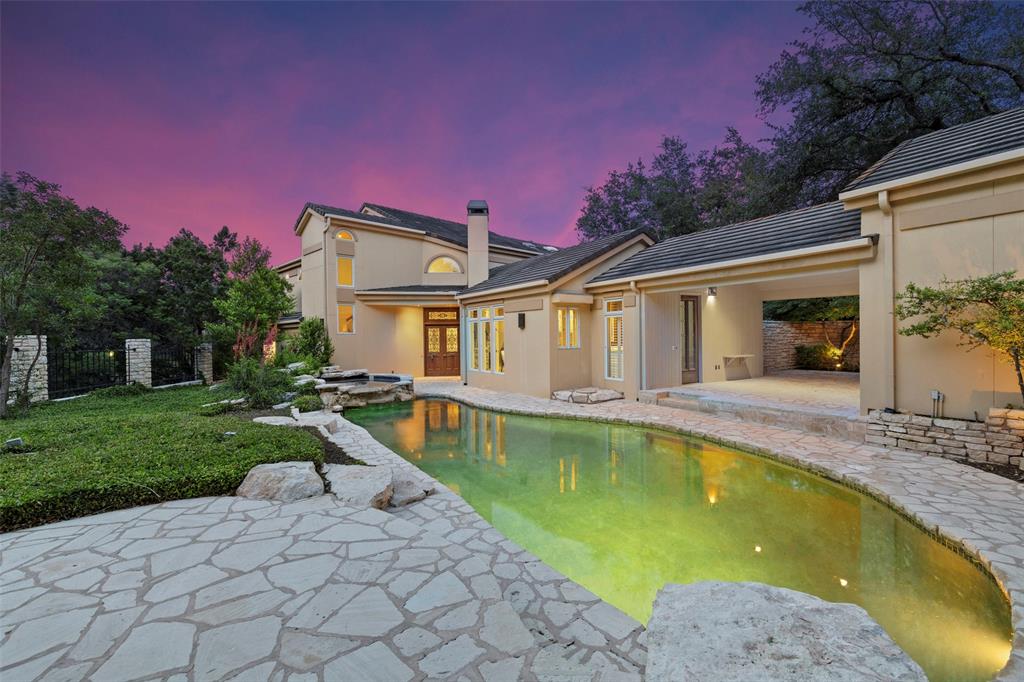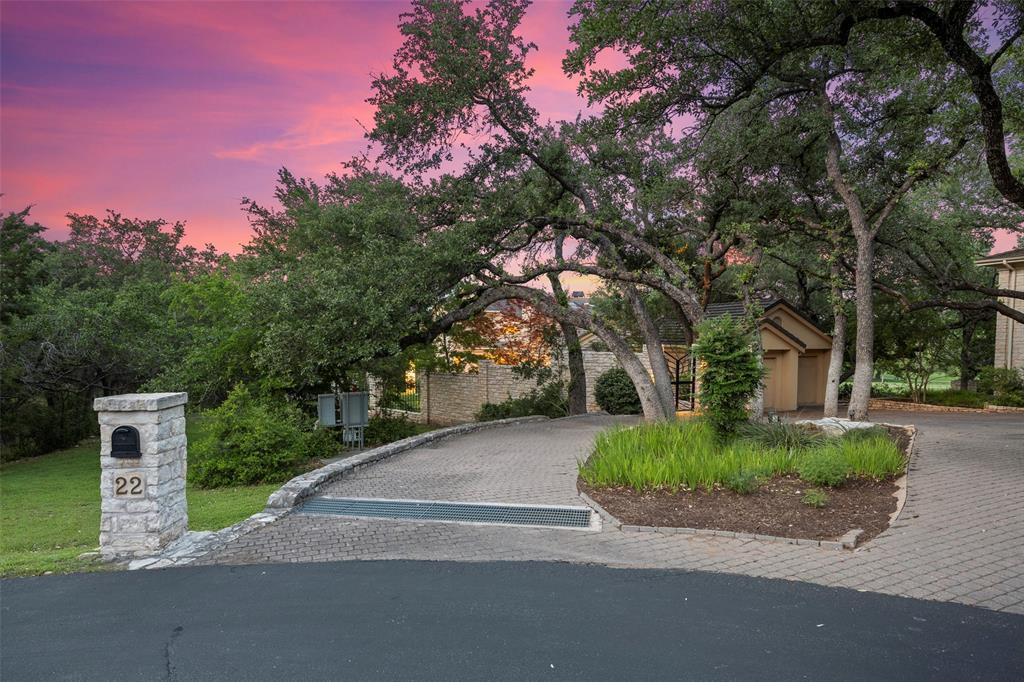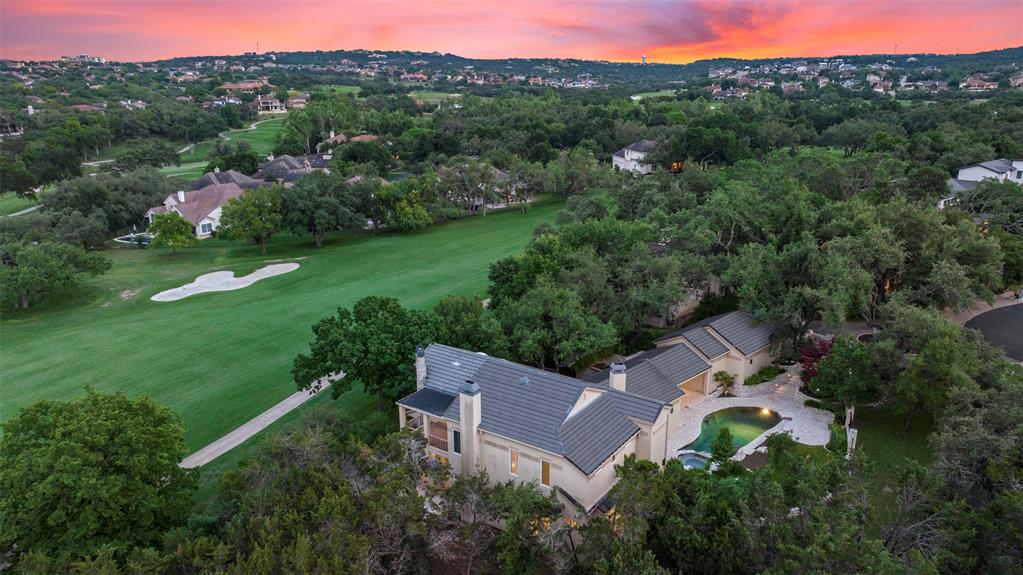Audio narrative 
Description
Welcome to 22 Treehaven Lane, one of the most coveted streets in the gated golf course community of The Hills. This amazing property sits on a tree covered cul-de-sac lot offering suburb privacy on The Hills of Lakeway Golf course. Circular drive with gated entrance takes you into the private courtyard surrounding the pool and spa with waterfall. Custom wood/glass French door entry opens to a gallery foyer ready to hang your art. Flexible floor plan with 1-3 living, 1-2 dining, up to 4 beds with 2nd primary upstairs plus 3.5 baths. Exceptional design throughout offering wood/stone floors, beamed ceilings, accent walls and 4 fireplaces located in the main living, breakfast/dining, primary and upstairs 2nd primary suites. Move in ready with all appliances conveying including sub-zero refrigerator, 2 built-in ovens, gas cooktop, dishwasher, trash compactor, ice maker,2 wet bars, wine refrigerator, washer, and dryer. Incredible main floor primary suite boasts fireplace, patio, dual Hollywood vanities, sunken jetted tub, walk in shower and custom walk in closet with cedar closet. Large bunkroom with built in desk and storage shares Jack-n Jill bath with bedroom 3. All bedrooms have spacious walk in closets. Bedroom 4 could be a study with fireplace, wood beamed ceiling 2 walk in closets with built-ins, en-suite bath with skylight plus a covered patio and golf course views. Enjoy entertaining poolside at the covered courtyard patio offering exceptional privacy. Gorgeous panoramic views of the fairway at The Hills Golf just outside your door. Minutes from Lake Travis, The Hill Country Galleria and downtown Austin.
Interior
Exterior
Rooms
Lot information
Financial
Additional information
*Disclaimer: Listing broker's offer of compensation is made only to participants of the MLS where the listing is filed.
View analytics
Total views

Property tax

Cost/Sqft based on tax value
| ---------- | ---------- | ---------- | ---------- |
|---|---|---|---|
| ---------- | ---------- | ---------- | ---------- |
| ---------- | ---------- | ---------- | ---------- |
| ---------- | ---------- | ---------- | ---------- |
| ---------- | ---------- | ---------- | ---------- |
| ---------- | ---------- | ---------- | ---------- |
-------------
| ------------- | ------------- |
| ------------- | ------------- |
| -------------------------- | ------------- |
| -------------------------- | ------------- |
| ------------- | ------------- |
-------------
| ------------- | ------------- |
| ------------- | ------------- |
| ------------- | ------------- |
| ------------- | ------------- |
| ------------- | ------------- |
Mortgage
Subdivision Facts
-----------------------------------------------------------------------------

----------------------
Schools
School information is computer generated and may not be accurate or current. Buyer must independently verify and confirm enrollment. Please contact the school district to determine the schools to which this property is zoned.
Assigned schools
Nearby schools 
Noise factors

Listing broker
Source
Nearby similar homes for sale
Nearby similar homes for rent
Nearby recently sold homes
22 TREEHAVEN Ln, Austin, TX 78738. View photos, map, tax, nearby homes for sale, home values, school info...






































