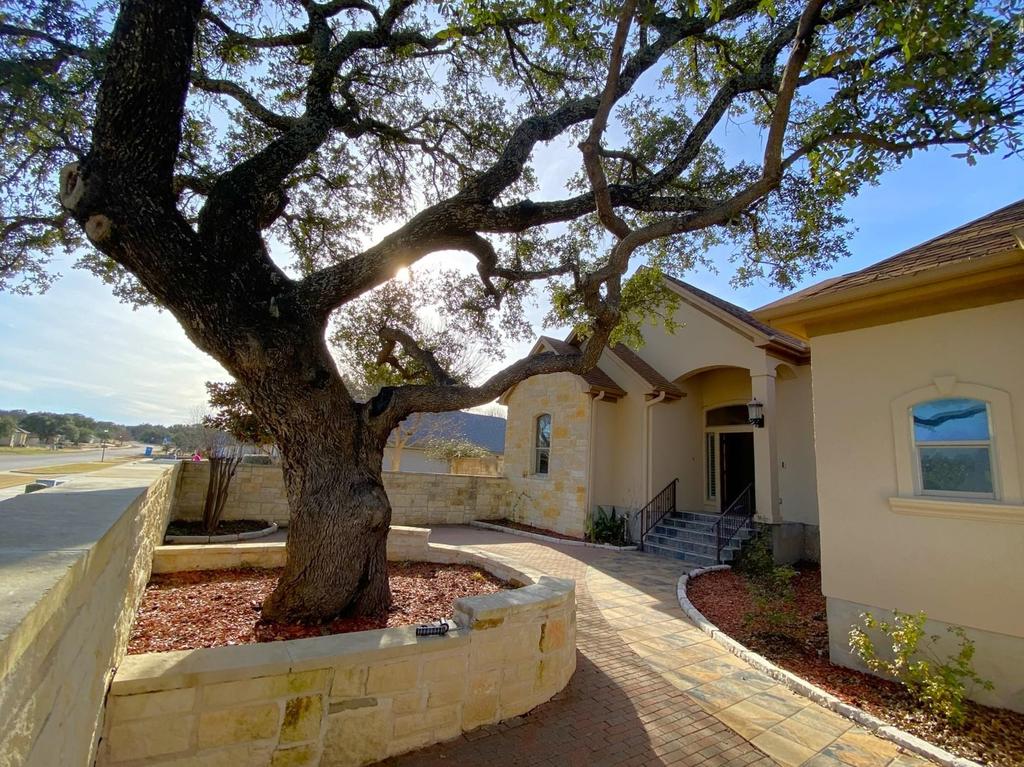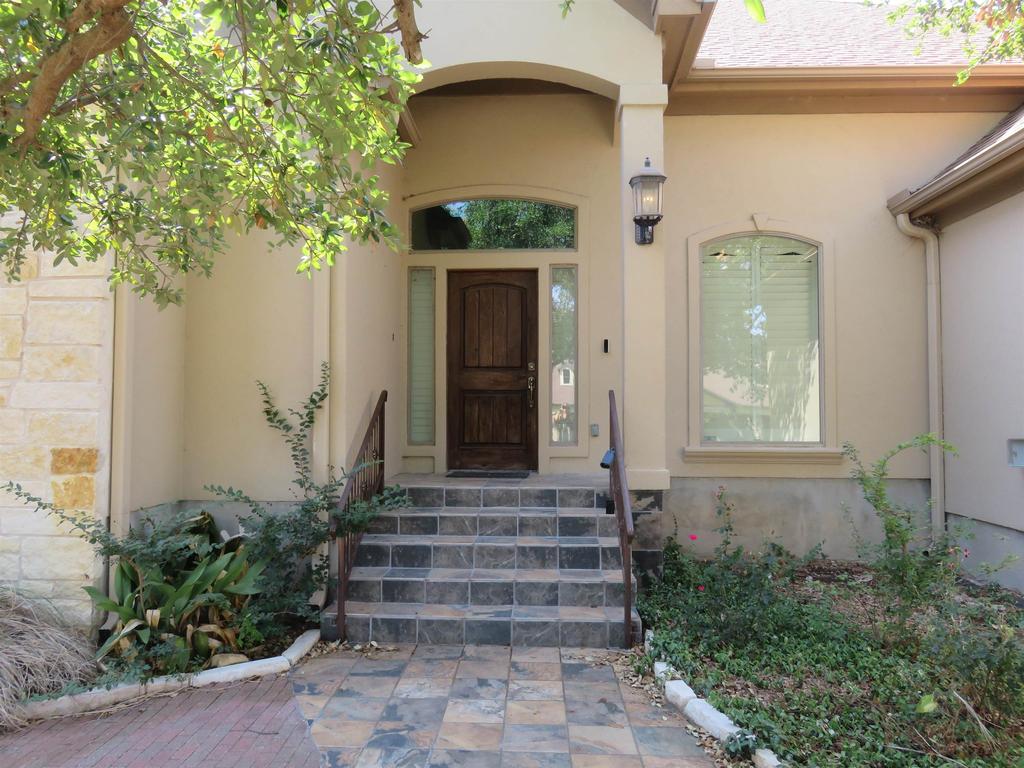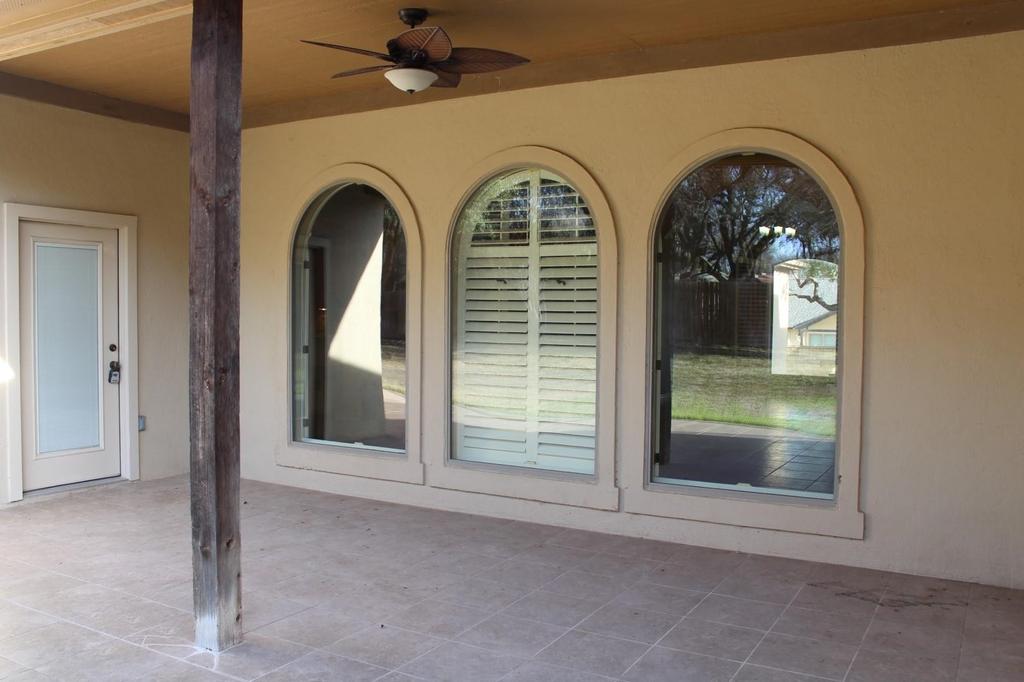Audio narrative 
Description
REDUCED!!!! This Welcome to this charming one-story home, adorned with a blend of rock and stucco, nestled in a highly coveted neighborhood. Offering 4 bedrooms, 3 baths, 2 dining areas, and a versatile home office, this residence is designed to seamlessly blend comfort with functionality. Upon entering, you'll be greeted by an inviting open floor plan highlighted by vaulted and tray ceilings that gracefully connect the living and dining areas. The living room boasts an impressive rock fireplace, adding warmth and character to the space. The well-thought-out layout features a split bedroom plan, with two bedrooms on the east side of the house, ensuring privacy and convenience. A study nestled between the master bedroom and another spacious bedroom offers a tranquil retreat for work or relaxation. The kitchen is the heart of this home, showcasing custom cabinets, sleek granite countertops, and a charming breakfast bar with a serene view of the backyard. The outdoor living space is a covered patio, perfect for relaxation, al fresco dining, or entertaining guests. Imagine starting your day in the shaded front courtyard with a cup of coffee, or unwinding in the evening with a refreshing swim in your future pool. Ample parking is provided with a 2-car garage, ensuring convenience, located in Delaware Springs Golf Course, this home offers the perfect balance of tranquility and accessibility. Many upgrades, including new faucets and interior painting, and a new roof. A motivated seller awaits your offer!
Exterior
Interior
Rooms
Lot information
View analytics
Total views

Down Payment Assistance
Mortgage
Subdivision Facts
-----------------------------------------------------------------------------

----------------------
Schools
School information is computer generated and may not be accurate or current. Buyer must independently verify and confirm enrollment. Please contact the school district to determine the schools to which this property is zoned.
Assigned schools
Nearby schools 
Listing broker
Source
Nearby similar homes for sale
Nearby similar homes for rent
Nearby recently sold homes
219 Sunday Drive, Burnet, TX 78611. View photos, map, tax, nearby homes for sale, home values, school info...

































