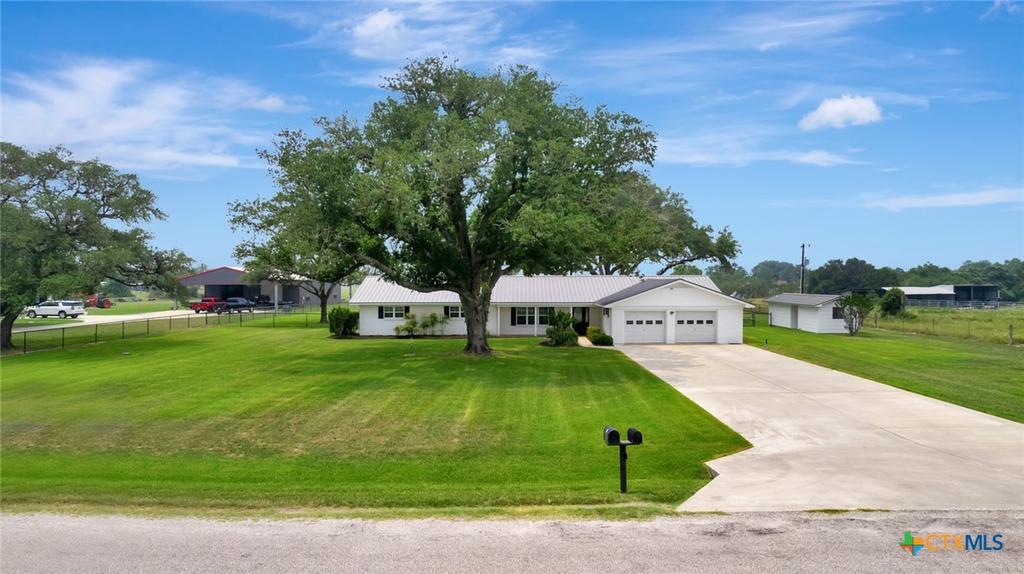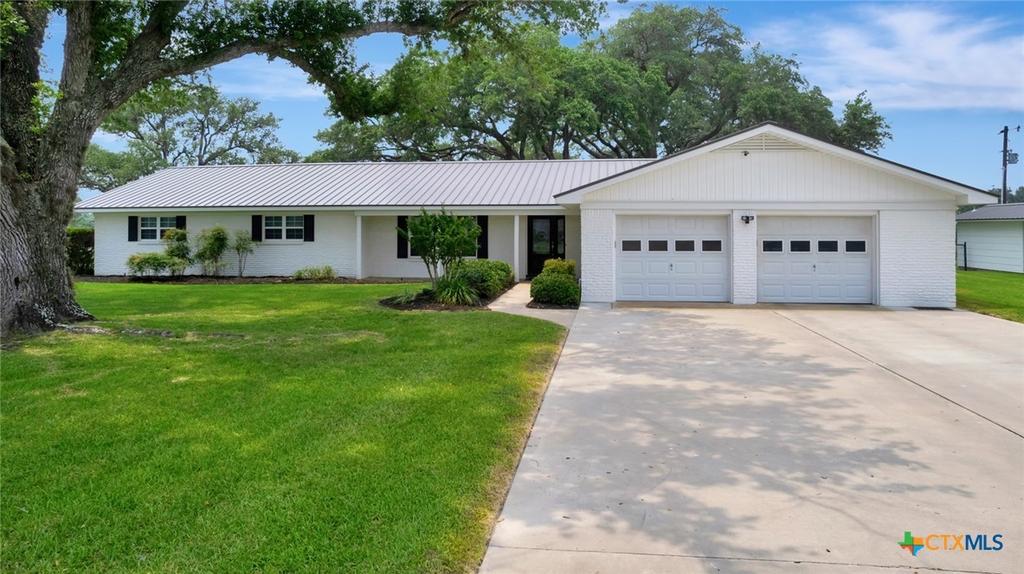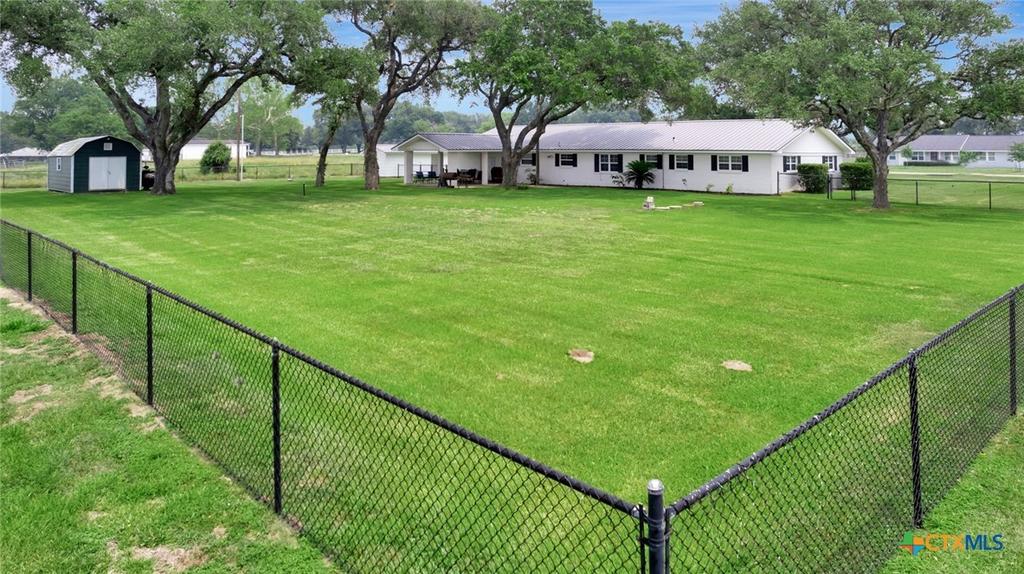Audio narrative 
Description
Nestled on 2.5 acres, this charming ranch style home offers two bedrooms and two baths, ideal for comfortable living. The heart of the home is the large kitchen, complete with a generous eat-in bar and double ovens, all part of an open concept design that seamlessly flows into the dining area and both living spaces. The primary en-suite bedroom is a luxurious retreat, featuring a spacious seating area, dual vanities, a garden tub, and a separate shower. The sizable guest bathroom also boasts a large vanity and a combined tub and shower, complementing the spacious guest bedroom. In addition, the home includes an office, indoor utility room, and a walk-in pantry for added convenience. Step outside to the covered back patio, offering tranquil views of the surrounding pasture. Adjacent to the house is a versatile building with storage space and an extra bathroom, offering the potential for conversion into a mother-in-law suite. The home could easily be converted into a three bedroom as it was once before. A separate outdoor storage building provides additional storage options. With all the modern conveniences of town living at your doorstep, this property is perfect for a family looking to combine rural charm with convenience. The expansive grounds make it an ideal setting for a family with a 4-H project, offering both space and functionality for a variety of needs.
Exterior
Interior
Rooms
Lot information
View analytics
Total views

Property tax

Cost/Sqft based on tax value
| ---------- | ---------- | ---------- | ---------- |
|---|---|---|---|
| ---------- | ---------- | ---------- | ---------- |
| ---------- | ---------- | ---------- | ---------- |
| ---------- | ---------- | ---------- | ---------- |
| ---------- | ---------- | ---------- | ---------- |
| ---------- | ---------- | ---------- | ---------- |
-------------
| ------------- | ------------- |
| ------------- | ------------- |
| -------------------------- | ------------- |
| -------------------------- | ------------- |
| ------------- | ------------- |
-------------
| ------------- | ------------- |
| ------------- | ------------- |
| ------------- | ------------- |
| ------------- | ------------- |
| ------------- | ------------- |
Down Payment Assistance
Mortgage
Subdivision Facts
-----------------------------------------------------------------------------

----------------------
Schools
School information is computer generated and may not be accurate or current. Buyer must independently verify and confirm enrollment. Please contact the school district to determine the schools to which this property is zoned.
Assigned schools
Nearby schools 
Listing broker
Source
Nearby similar homes for sale
Nearby similar homes for rent
Nearby recently sold homes
216 Wearden Drive, Victoria, TX 77904. View photos, map, tax, nearby homes for sale, home values, school info...






























