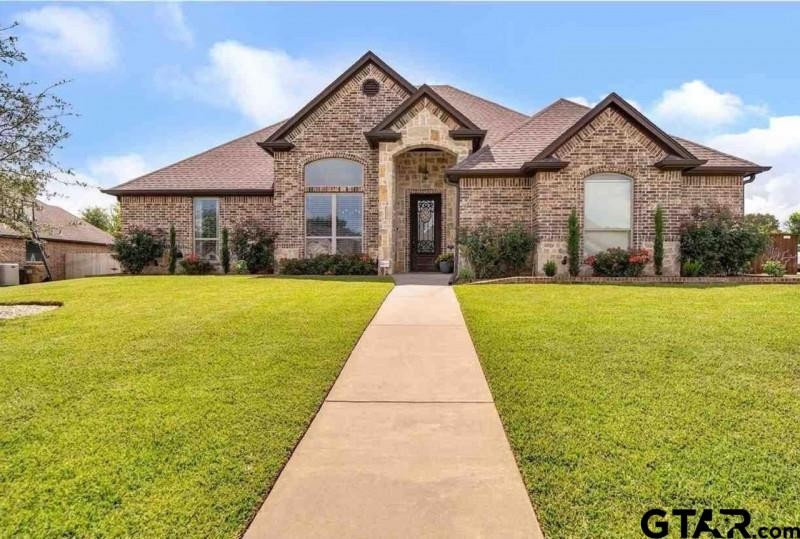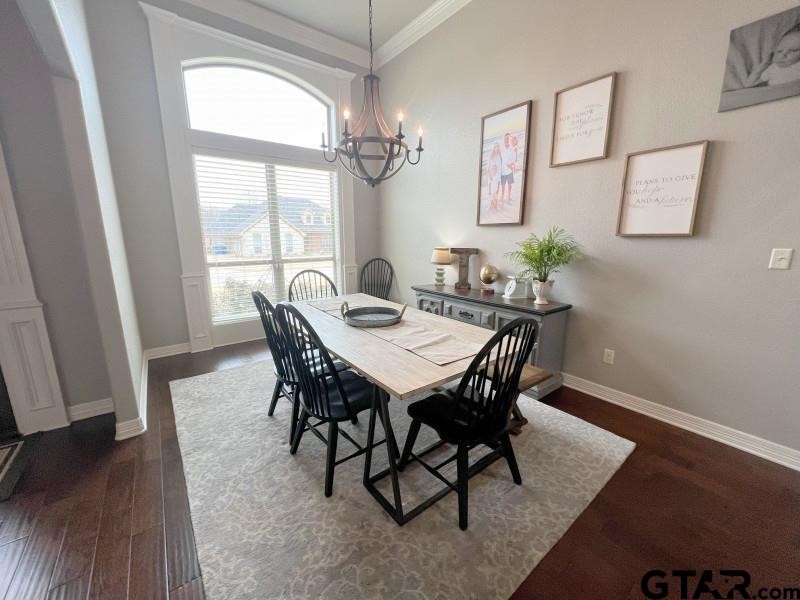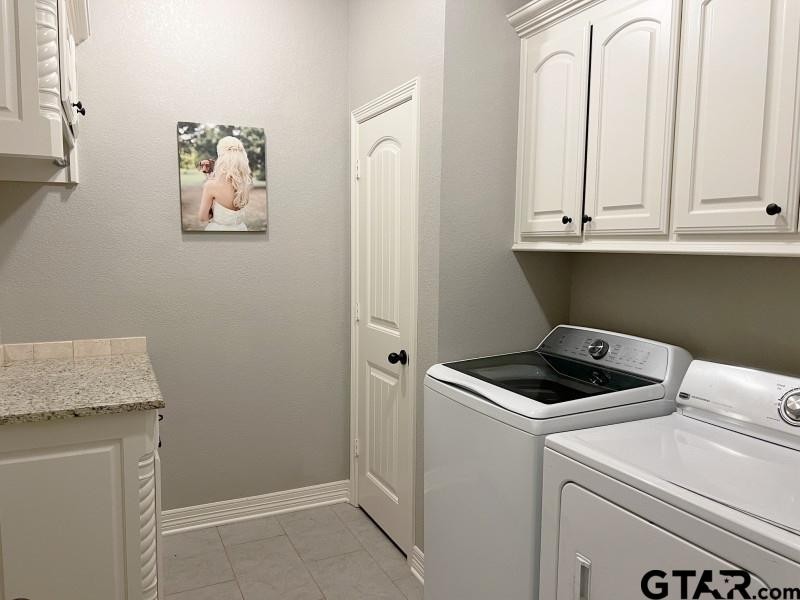Audio narrative 
Description
Beautiful home on a quiet street in the highly sought-after Bullard ISD. The Hunter's Creek Subdivision is a one street neighborhood on a cul-de-sac with no drive through traffic, and directly across the street from the Oak Hurst Golf Course. The perfect neighborhood for the young, growing family! This spacious home has an open concept floor plan with 4 bedrooms, plus formal dining/office space, 3 full bathrooms and 2-car garage on a half-acre lot. Many high-end features including granite counter tops throughout, crown molding and intricate trim work, custom cabinets, wood floors in entry, living, dining and all bedrooms (no carpet!), side-entry garage, 13-foot ceilings and more. The kitchen has a beautiful, over-sized island, large walk-in pantry, stainless steel appliances and lots of cabinets. The master suite is with a large walk-in shower, garden tub, and a huge walk-in closet. With nearly 400 sqft. of covered outdoor living space that opens up to 600 sqft. of additional uncovered patio, the massive back yard is perfect for entertaining or relaxing with the family. Call to schedule your showing and make this gorgeous home yours today!
Exterior
Interior
Rooms
Lot information
View analytics
Total views

Property tax

Cost/Sqft based on tax value
| ---------- | ---------- | ---------- | ---------- |
|---|---|---|---|
| ---------- | ---------- | ---------- | ---------- |
| ---------- | ---------- | ---------- | ---------- |
| ---------- | ---------- | ---------- | ---------- |
| ---------- | ---------- | ---------- | ---------- |
| ---------- | ---------- | ---------- | ---------- |
-------------
| ------------- | ------------- |
| ------------- | ------------- |
| -------------------------- | ------------- |
| -------------------------- | ------------- |
| ------------- | ------------- |
-------------
| ------------- | ------------- |
| ------------- | ------------- |
| ------------- | ------------- |
| ------------- | ------------- |
| ------------- | ------------- |
Down Payment Assistance
Mortgage
Subdivision Facts
-----------------------------------------------------------------------------

----------------------
Schools
School information is computer generated and may not be accurate or current. Buyer must independently verify and confirm enrollment. Please contact the school district to determine the schools to which this property is zoned.
Assigned schools
Nearby schools 
Noise factors

Listing broker
Source
Nearby similar homes for sale
Nearby similar homes for rent
Nearby recently sold homes
21412 Boone Dr, Bullard, TX 75757. View photos, map, tax, nearby homes for sale, home values, school info...
View all homes on Boone Dr






















