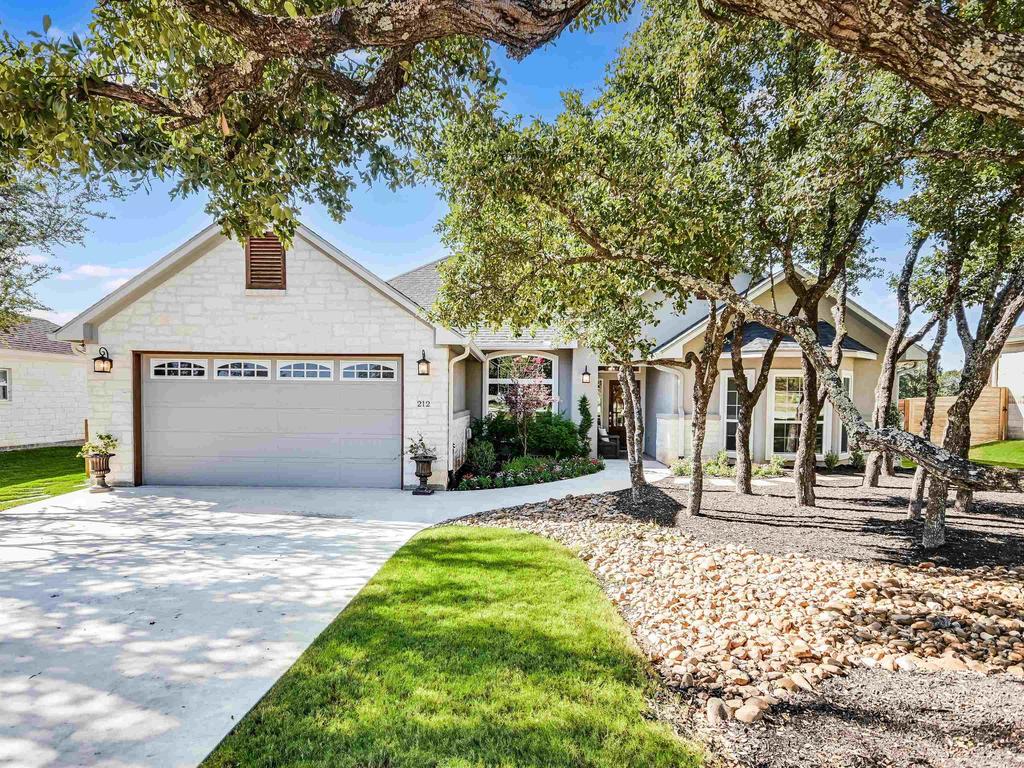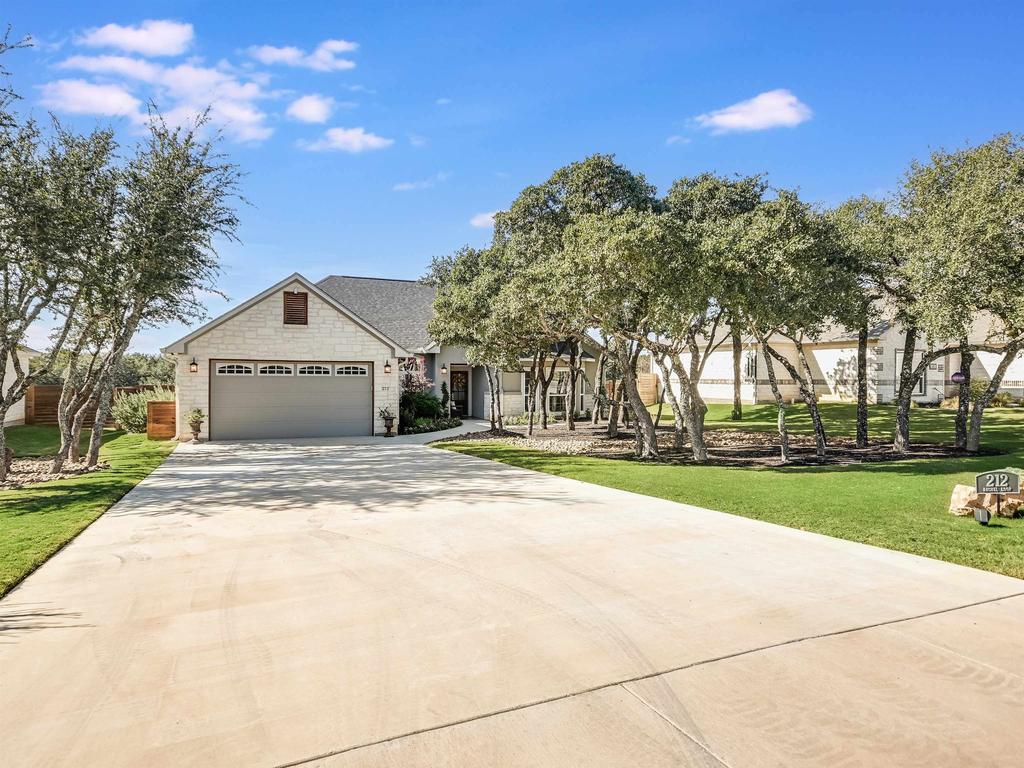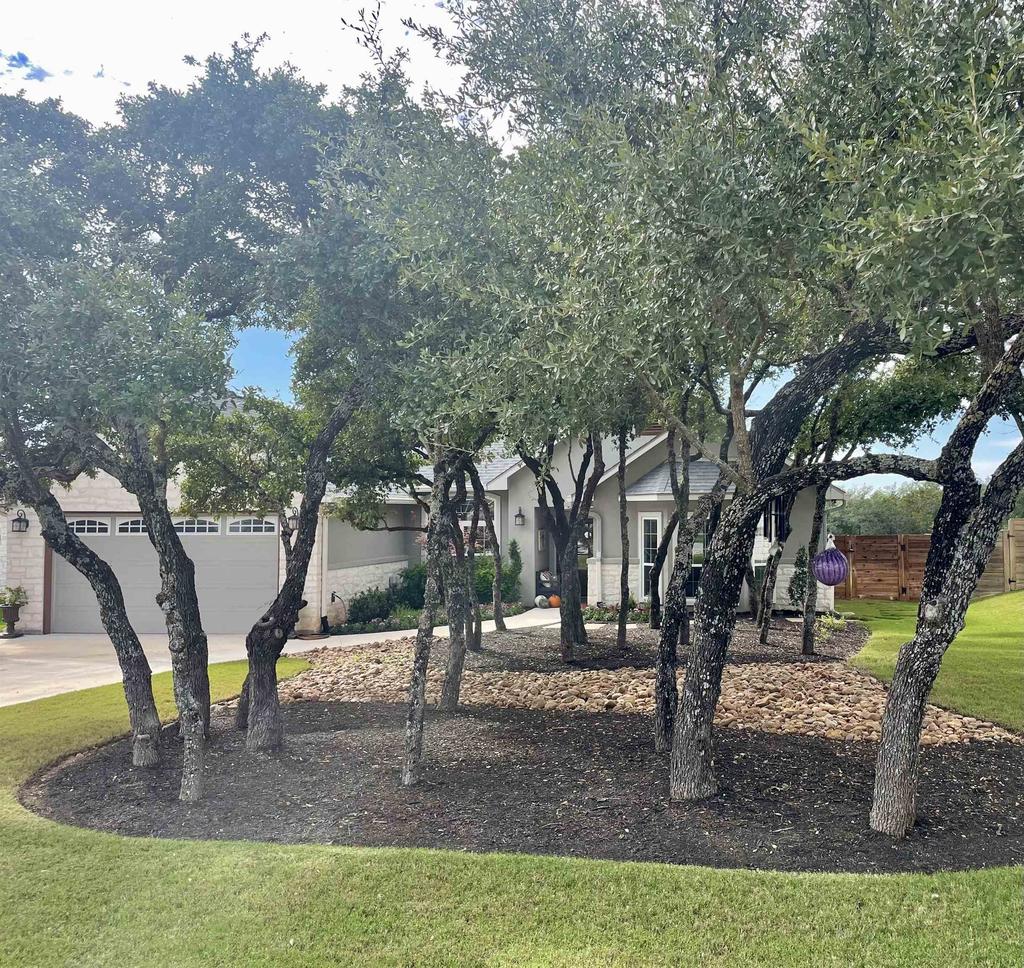Audio narrative 
Description
Gorgeous 3 bedroom, 2.5 bathroom, 2-car garage stone and stucco home in Delaware Springs that is loaded with Seller added custom features making it better than new! Open floorplan, high ceillings, vaulted and beamed ceiling in the Great Room style living, wood burning fireplace with a stone face flanked by built-ins, light and bright with a plethora of large windows. Bonus room currently being used as an office has a multitude of options for use. Kitchen is well appointed with granite countertops, breakfast bar, SS appliances, and upgraded pendant lights. Primary suite is oversized with bay windows, vault and beam, separate shower and soaking tub, dual vanities, and large walk-in closet with built-ins. All tile throughout. Covered patio has been extended to more than double original size with color-matched metal roof. Custom Hunter Douglas shades with remotes on all windows, professional landscaping with a sodded front and back yard, full irrigation, river rock, stone pavers, landscaped beds, trees, bushes, and flowers, with drip tubing. Upgraded all light fixtures and ceiling fans. Hardware added to all cabinetry. Added outside alibi security cameras and inside security system with a monthly security service. Added horizontal cedar plank privacy fencing and black vinyl coated chain link fencing. Added horizontal cedar plank trash enclosure with paver base. NEW ROOF installed November 2023. Cozy location in a quiet neighborhood, this property will make your perfect new home!
Exterior
Interior
Rooms
Lot information
View analytics
Total views

Down Payment Assistance
Mortgage
Subdivision Facts
-----------------------------------------------------------------------------

----------------------
Schools
School information is computer generated and may not be accurate or current. Buyer must independently verify and confirm enrollment. Please contact the school district to determine the schools to which this property is zoned.
Assigned schools
Nearby schools 
Source
Nearby similar homes for sale
Nearby similar homes for rent
Nearby recently sold homes
212 Rachel Loop, Burnet, TX 78611. View photos, map, tax, nearby homes for sale, home values, school info...






























