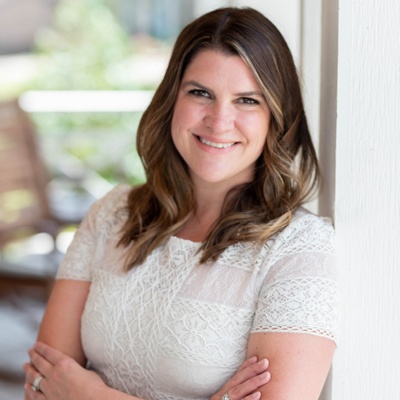Audio narrative 
Description
This incredible 3 bed/2 bath ranch-style home, just 3 miles from the Domain and Whole Foods, boasts an array of custom upgrades. The beautifully landscaped property features unique gardens, a front porch, and an expansive enclosed patio. Inside, you'll find a newly remodeled kitchen, upgraded baths, a private office, and a sunroom perfect for a sauna or gym! The attention to detail is extraordinary. The main bedroom includes a private office or nursery space, an expanded bathroom with a sunroom, and private patio access. The climate-controlled enclosed patio is ideal for entertaining or as a second living room. The property has a two-car garage with storage and laundry area. All additions were done with City of Austin permits. The gourmet kitchen features custom European-style cabinets, quartz countertops, stainless appliances, vaulted ceilings, and open views to the dining and living areas. The dining area includes a large picture window and an adjoining pantry with automated lighting. The spacious living area has vaulted ceilings and an updated fireplace with blue crystals and a natural gas burner. A double-wide sliding door opens to the enclosed patio with French doors and glass windows, offering panoramic backyard views. The hallway leads to two large guest bedrooms and a full guest bath with quartz countertops and upgraded fixtures. The newly carpeted guest bedrooms have built-in closets and front yard views. The main bedroom features a walk-in closet with custom shelving, a luxurious bath with a whirlpool tub, and a sunroom with floor to ceiling windows. Outside, the backyard includes a flagstone patio, fire pit, storage shed, and raised garden beds. The front yard features a stunning 50-year-old oak tree and butterfly garden. Exceptionally maintained and move-in ready, this North Austin home is within walking distance to the local middle and elementary schools. Don’t miss this one-of-a-kind property!
Rooms
Interior
Exterior
Lot information
Additional information
*Disclaimer: Listing broker's offer of compensation is made only to participants of the MLS where the listing is filed.
View analytics
Total views

Property tax

Cost/Sqft based on tax value
| ---------- | ---------- | ---------- | ---------- |
|---|---|---|---|
| ---------- | ---------- | ---------- | ---------- |
| ---------- | ---------- | ---------- | ---------- |
| ---------- | ---------- | ---------- | ---------- |
| ---------- | ---------- | ---------- | ---------- |
| ---------- | ---------- | ---------- | ---------- |
-------------
| ------------- | ------------- |
| ------------- | ------------- |
| -------------------------- | ------------- |
| -------------------------- | ------------- |
| ------------- | ------------- |
-------------
| ------------- | ------------- |
| ------------- | ------------- |
| ------------- | ------------- |
| ------------- | ------------- |
| ------------- | ------------- |
Down Payment Assistance
Mortgage
Subdivision Facts
-----------------------------------------------------------------------------

----------------------
Schools
School information is computer generated and may not be accurate or current. Buyer must independently verify and confirm enrollment. Please contact the school district to determine the schools to which this property is zoned.
Assigned schools
Nearby schools 
Noise factors

Listing broker
Source
Nearby similar homes for sale
Nearby similar homes for rent
Nearby recently sold homes
2101 Elysian Flds, Austin, TX 78727. View photos, map, tax, nearby homes for sale, home values, school info...











































