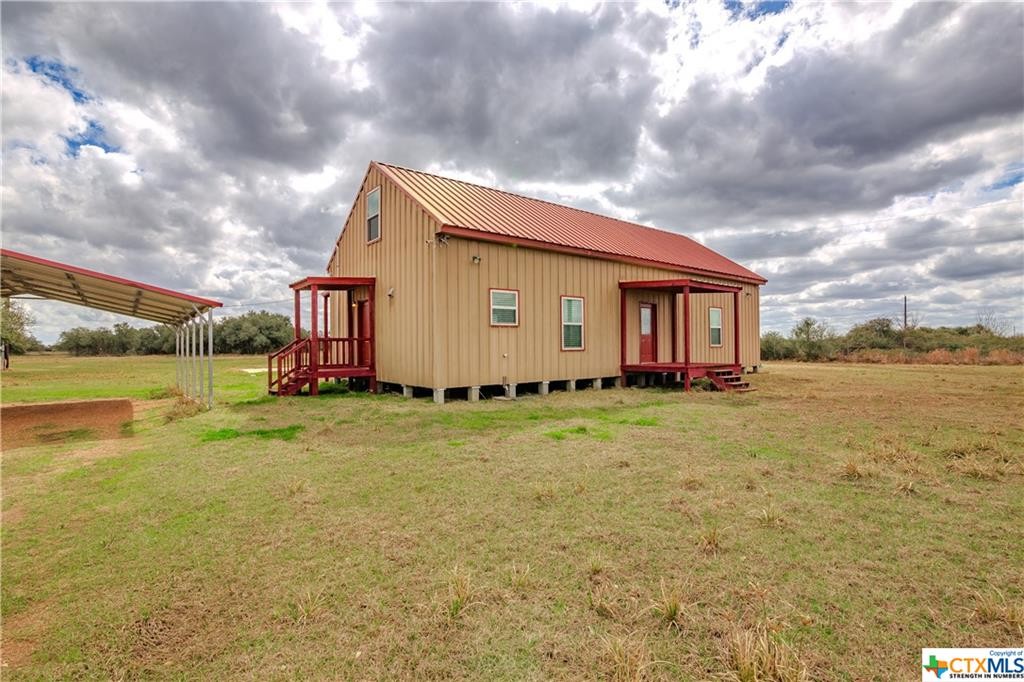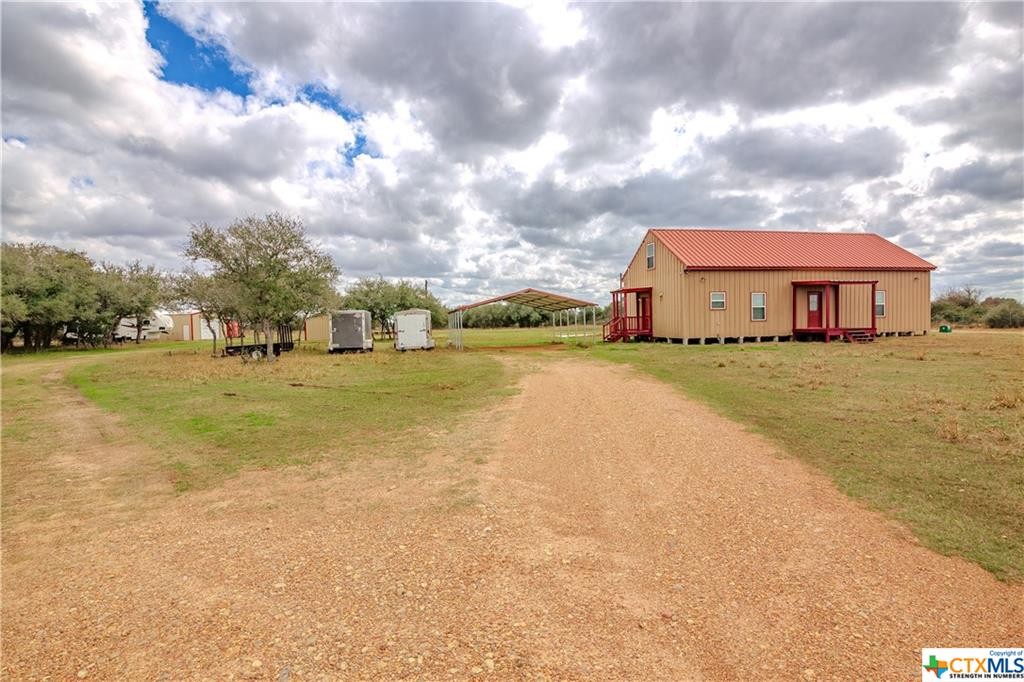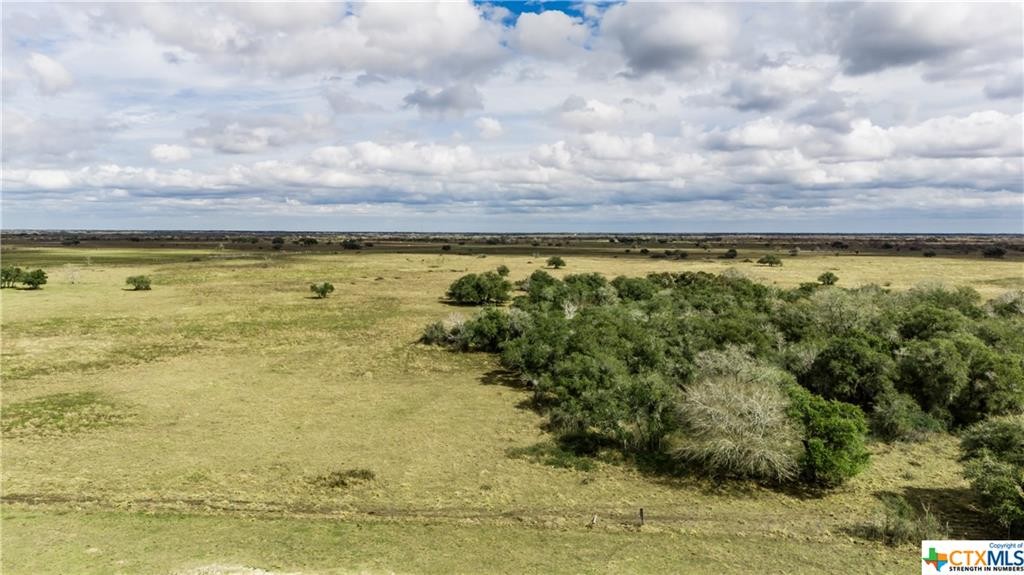Audio narrative 
Description
Tucked away at the end of a private road and just 20 minutes from Victoria, this captivating 20-acre estate offers a serene escape with a rich history. Featuring a beautifully remodeled 2-story schoolhouse from Yorktown from the 1950s, this property skillfully marries vintage allure with contemporary comfort. The ground floor hosts a primary suite complete with an en suite bathroom, while the second story offers two rooms- one currently serving as a spacious office, easily convertible to a third bedroom with a simple addition. The home's grandeur is accentuated by 11-foot ceilings on the main floor, fostering an open, airy feel throughout the living spaces. Essential updates include a newly installed septic system and water well, adding to the home's appeal. Practical enhancements like an interior laundry room, half bath, and expansive covered back patio elevate the living experience. An RV hookup caters to the nomadic heart. The estate's crown jewel is a newly constructed 25x30 shop outfitted with modern conveniences including a full bath, an on-demand water heater, epoxy floor, 14 foot walls and a sound system. Off the back patio a sidewalk brings you to a substantial concrete slab, presenting endless possibilities for an outdoor kitchen or an additional entertainment area. With select furniture negotiable and essential utilities like a security system in place, this property promises a seamless transition to country living, all within a stone's throw from urban conveniences.
Interior
Exterior
Rooms
Lot information
View analytics
Total views

Property tax

Cost/Sqft based on tax value
| ---------- | ---------- | ---------- | ---------- |
|---|---|---|---|
| ---------- | ---------- | ---------- | ---------- |
| ---------- | ---------- | ---------- | ---------- |
| ---------- | ---------- | ---------- | ---------- |
| ---------- | ---------- | ---------- | ---------- |
| ---------- | ---------- | ---------- | ---------- |
-------------
| ------------- | ------------- |
| ------------- | ------------- |
| -------------------------- | ------------- |
| -------------------------- | ------------- |
| ------------- | ------------- |
-------------
| ------------- | ------------- |
| ------------- | ------------- |
| ------------- | ------------- |
| ------------- | ------------- |
| ------------- | ------------- |
Down Payment Assistance
Mortgage
Subdivision Facts
-----------------------------------------------------------------------------

----------------------
Schools
School information is computer generated and may not be accurate or current. Buyer must independently verify and confirm enrollment. Please contact the school district to determine the schools to which this property is zoned.
Assigned schools
Nearby schools 
Listing broker
Source
Nearby similar homes for sale
Nearby similar homes for rent
Nearby recently sold homes
2091 Juan Antonio Road, Victoria, TX 77904. View photos, map, tax, nearby homes for sale, home values, school info...

















































