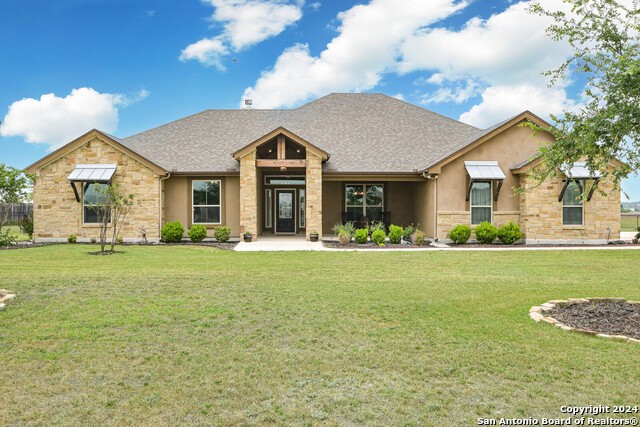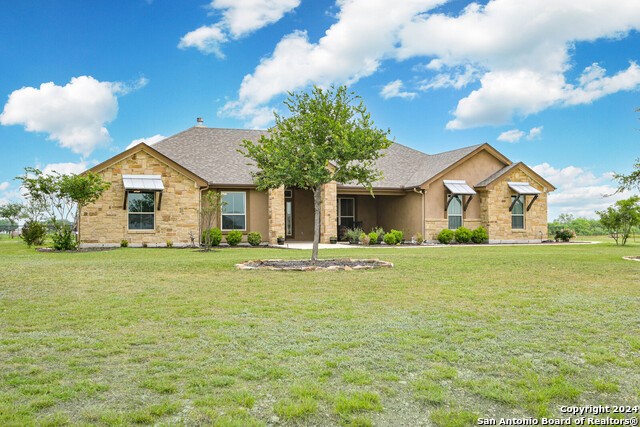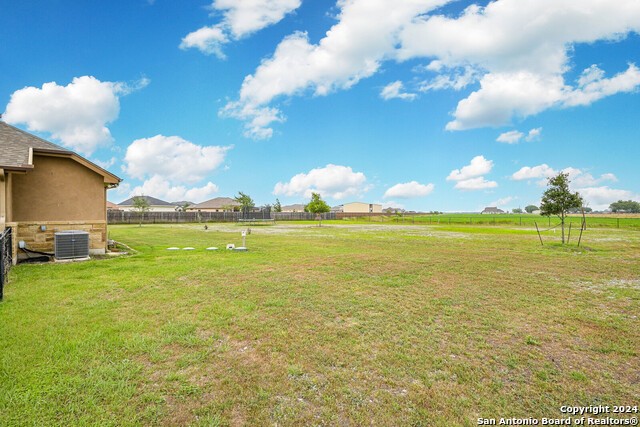Audio narrative 
Description
Welcome home to 207 Siena Woods! This custom-built 4-bedroom, 2 1/2-bathroom home sits on 1.12 acres in The Woods of St. Clare. It offers a perfect mix of modern luxury and rustic charm, providing an exceptional living experience. Step inside and you'll find a spacious open living area filled with natural light that illuminates the elegant interior. The kitchen is the heart of the home, featuring an expansive layout, granite countertops, a breakfast bar, and custom cabinets - perfect for unleashing your culinary creativity. The family room boasts a real wood-burning fireplace and a tray ceiling, creating an inviting space for hosting gatherings and creating cherished memories. As you explore the house, you'll notice the attention to detail, from the decorative wood beams adorning the dining area and master bedroom to the cozy ambiance they create. Whether you're entertaining guests or enjoying a quiet evening in, every moment is infused with warmth and character. The Master Suite features a tray ceiling and a spa-like master bath with a large walk-in closet. Step outside to the large covered back and front porches to enjoy your morning coffee and take in the serene beauty of your surroundings. The expansive yard is perfect for outdoor activities, whether it's gardening, playing with pets, or simply unwinding beneath the shade of numerous professionally planted oak trees. Once you see this home, you'll never want to leave! Schedule your showing today!
Interior
Exterior
Rooms
Lot information
View analytics
Total views

Down Payment Assistance
Mortgage
Subdivision Facts
-----------------------------------------------------------------------------

----------------------
Schools
School information is computer generated and may not be accurate or current. Buyer must independently verify and confirm enrollment. Please contact the school district to determine the schools to which this property is zoned.
Assigned schools
Nearby schools 
Listing broker
Source
Nearby similar homes for sale
Nearby similar homes for rent
Nearby recently sold homes
207 Siena Woods, Marion, TX 78124. View photos, map, tax, nearby homes for sale, home values, school info...








































