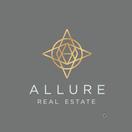Audio narrative 
Description
Welcome to serene country living in a beautiful spacious home on 1.44 acres in Walburg! This spacious 2-story residence boasts 4 large bedrooms and 4.5 baths, designed for comfort and style. Once inside, you’ll be captivated by the open floor plan that seamlessly connects the family room, breakfast area, bonus area and grand kitchen. Perfect for entertaining, the expansive dining room offers an elegant setting for formal gatherings. Upstairs are 2 large bedrooms with ensuite baths, window seat dormers to enjoy your favorite book or a quiet place to gather your thoughts. The outdoor space is a true gardener’s delight, featuring fruit trees and raised bed gardens, provide your own fresh produce right at your doorstep. Covered porch across the back of the house has a gas grill with gas stub, wood plank ceiling and rain barrels to gather your water. Across the front is a breezy sitting porch and your mail is delivered to your mailbox out front. This home combines modern amenities with a touch of country charm, offering you the best of both worlds. Don’t miss the opportunity to own this exceptional property! Schedule your private tour today and start living the life you’ve always envisioned.
Rooms
Interior
Exterior
Lot information
Financial
Additional information
*Disclaimer: Listing broker's offer of compensation is made only to participants of the MLS where the listing is filed.
View analytics
Total views

Property tax

Cost/Sqft based on tax value
| ---------- | ---------- | ---------- | ---------- |
|---|---|---|---|
| ---------- | ---------- | ---------- | ---------- |
| ---------- | ---------- | ---------- | ---------- |
| ---------- | ---------- | ---------- | ---------- |
| ---------- | ---------- | ---------- | ---------- |
| ---------- | ---------- | ---------- | ---------- |
-------------
| ------------- | ------------- |
| ------------- | ------------- |
| -------------------------- | ------------- |
| -------------------------- | ------------- |
| ------------- | ------------- |
-------------
| ------------- | ------------- |
| ------------- | ------------- |
| ------------- | ------------- |
| ------------- | ------------- |
| ------------- | ------------- |
Down Payment Assistance
Mortgage
Subdivision Facts
-----------------------------------------------------------------------------

----------------------
Schools
School information is computer generated and may not be accurate or current. Buyer must independently verify and confirm enrollment. Please contact the school district to determine the schools to which this property is zoned.
Assigned schools
Nearby schools 
Listing broker
Source
Nearby similar homes for sale
Nearby similar homes for rent
Nearby recently sold homes
205 Highpoint Way, Georgetown, TX 78626. View photos, map, tax, nearby homes for sale, home values, school info...










































