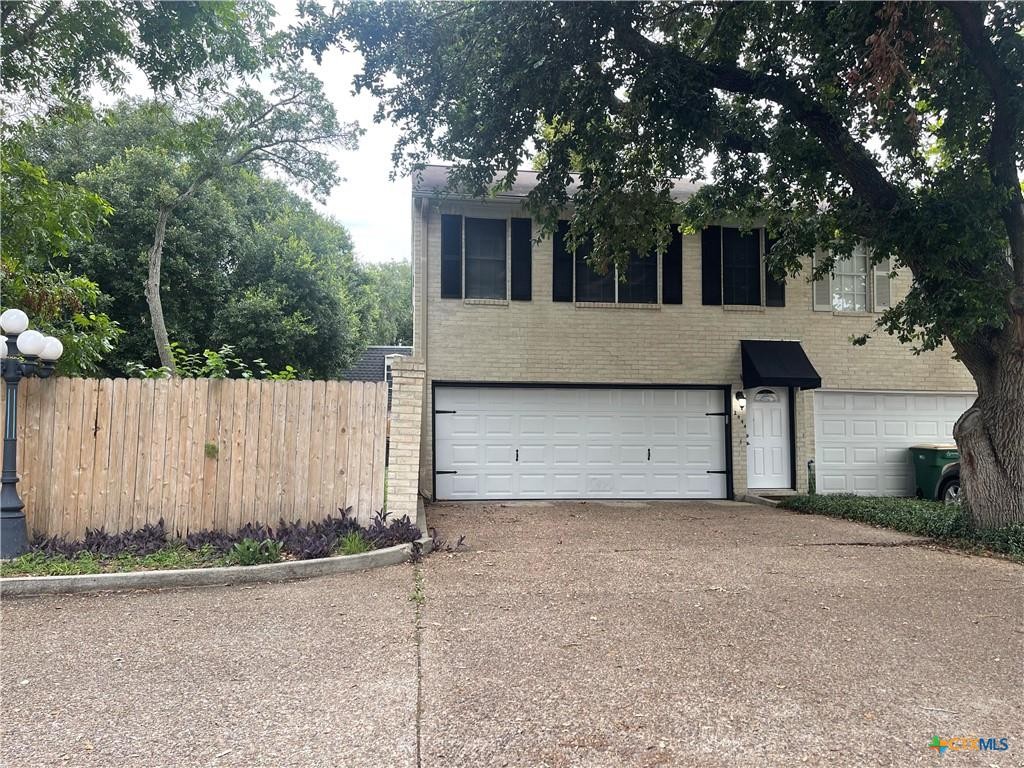Audio narrative 
Description
Welcome to this amazing 2-bedroom, 2-bathroom, two-story townhouse with a 2-car garage. Meticulously transformed, this home showcases modern design and craftsmanship, with attention to every detail. This delightfully unique townhouse features a well-maintained, spacious open floor plan. The open-concept living space, bright kitchen with white cabinets and solid countertops, and contemporary bathrooms offer a cozy yet sophisticated atmosphere. The kitchen is a joy to cook in, with an electric range, refrigerator and ample cabinetry. The two master bedrooms each have their own bathrooms and walk-in closets, with the downstairs bedroom opening directly to the patio The covered patio and large fenced backyard provide perfect spaces for relaxation and outdoor activities. This end-unit townhome offers private spaces and a large yard with mature trees, a patio, and an upper deck. Centrally located, this home is close to schools, shopping, and entertainment. Perfect for first-time homebuyers, investors, or those seeking a roommate. Don't miss out on this charming, move-in-ready townhome with a spacious living room and a 2-car garage. Call today to schedule a private showing!
Interior
Exterior
Rooms
Lot information
View analytics
Total views

Property tax

Cost/Sqft based on tax value
| ---------- | ---------- | ---------- | ---------- |
|---|---|---|---|
| ---------- | ---------- | ---------- | ---------- |
| ---------- | ---------- | ---------- | ---------- |
| ---------- | ---------- | ---------- | ---------- |
| ---------- | ---------- | ---------- | ---------- |
| ---------- | ---------- | ---------- | ---------- |
-------------
| ------------- | ------------- |
| ------------- | ------------- |
| -------------------------- | ------------- |
| -------------------------- | ------------- |
| ------------- | ------------- |
-------------
| ------------- | ------------- |
| ------------- | ------------- |
| ------------- | ------------- |
| ------------- | ------------- |
| ------------- | ------------- |
Down Payment Assistance
Mortgage
Subdivision Facts
-----------------------------------------------------------------------------

----------------------
Schools
School information is computer generated and may not be accurate or current. Buyer must independently verify and confirm enrollment. Please contact the school district to determine the schools to which this property is zoned.
Assigned schools
Nearby schools 
Listing broker
Source
Nearby similar homes for sale
Nearby similar homes for rent
Nearby recently sold homes
204 Westwood Drive A, Victoria, TX 77901. View photos, map, tax, nearby homes for sale, home values, school info...




