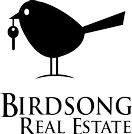Description
Looking for a quiet, somewhat secluded home in the country where you can actually see the stars at night? This one is on 16.21 acres with a clearing around the home and woods on the south side. There was no flooding in or around the home. Plenty of room for a with it's 5 bedrooms and 3 baths. Features include a recently painted, hardi board exterior and covered porch on 3 sides of the home. Interior painted, Remodeled kitchen and baths with granite counters. Upstairs has 2 large bedrooms plus a 2nd living room area. Outdoors has an in ground pool. The 40 x 50 shop with awnings on both side for parking vehicles or a boat. It features double doors with one large door on the back. The long stretch of wooded area backs up to another large track of land - no homes behind that part. Updated aerobic septic system. Roof replaced in 2015.
Rooms
Interior
Exterior
Lot information
Financial
Additional information
*Disclaimer: Listing broker's offer of compensation is made only to participants of the MLS where the listing is filed.
View analytics
Total views

Estimated electricity cost
Mortgage
Subdivision Facts
-----------------------------------------------------------------------------

----------------------
Schools
School information is computer generated and may not be accurate or current. Buyer must independently verify and confirm enrollment. Please contact the school district to determine the schools to which this property is zoned.
Assigned schools
Nearby schools 
Listing broker
Source
Nearby similar homes for sale
Nearby similar homes for rent
Nearby recently sold homes
20342 Bubba, Brazoria, TX 77422. View photos, map, tax, nearby homes for sale, home values, school info...
View all homes on Bubba












































