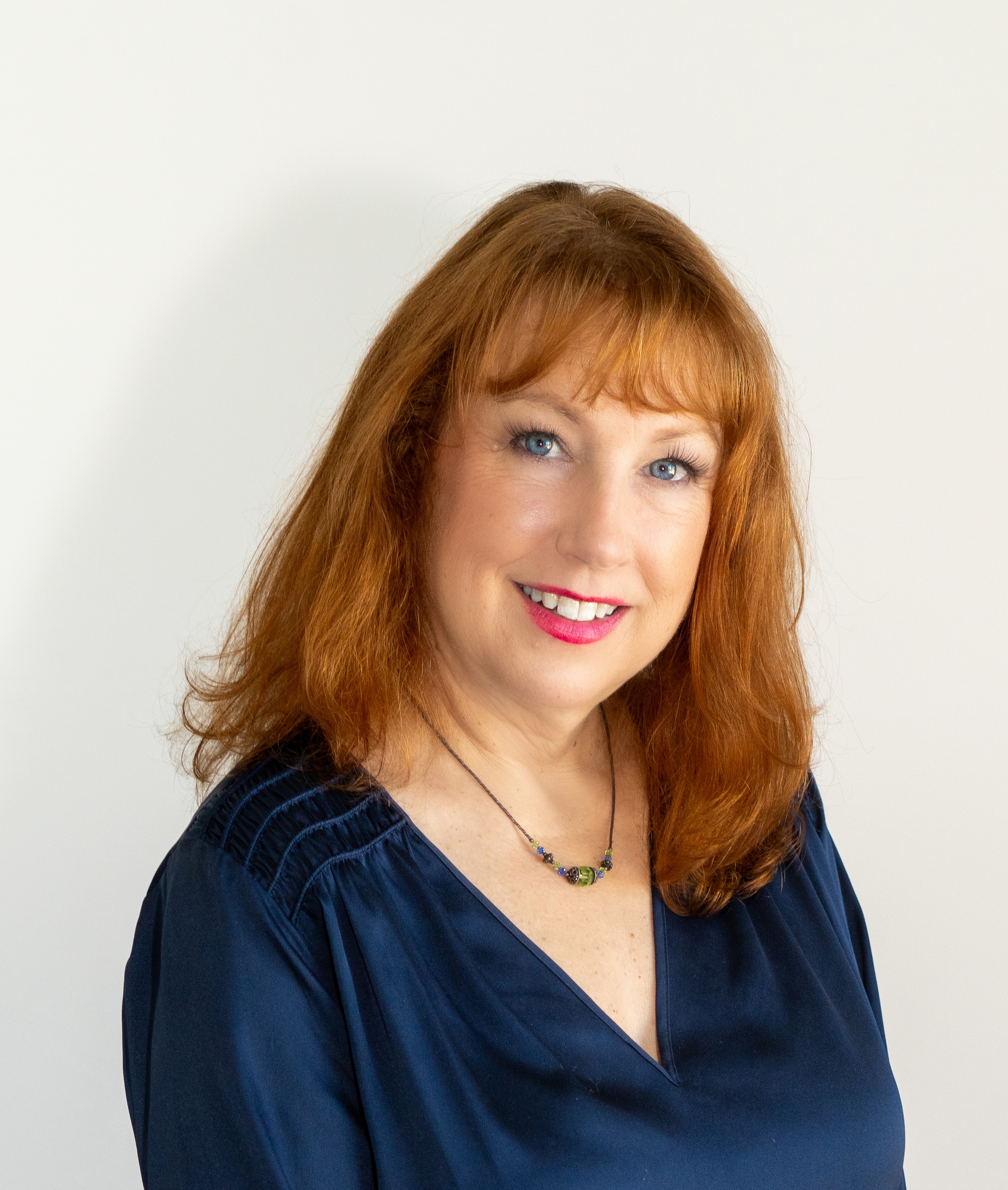Audio narrative 
Description
Country charm with city convenience, this amazing property is in the heart of Florence. Gorgeous hardwood flooring, rustic farmhouse shiplap is original, paneled doors, an antique clawfoot bathtub and vintage finishes adorn this classic home, which was remodeled just prior to 2019. Granite-look countertops in the kitchen and main bath with a granite bar to the dining room. Soft close cabinets in kitchen & main bath. Main bedroom is set up beautifully with its private bath. There are two bedrooms on the main floor with a third room that could be another bedroom or an office space, where the stairs to the second floor are located. Up the cottage stairs, you will find a cozy 2 bedroom, 1 bath retreat that is perfect for guests. There is SOOO much storage space! With just over 1/2 acre, this property also has a huge workshop, approx. 625 sf, big enough to tinker with just about anything with wheels and full electric. Plumbing is there also, as washer/dryer used to be in the shop. All new PEX plumbing & water softener in 2021 (no galvanized remains), new roof in Dec 2023, new lattice skirting & front porch make-over in recent months. As Austin is bursting at the seams, why not give yourself a little elbow room in a great little town that is easily commutable or a great place to retire! The property is next to a small business, as well, so this property could have amazing commercial potential!
Rooms
Interior
Exterior
Lot information
View analytics
Total views

Property tax

Cost/Sqft based on tax value
| ---------- | ---------- | ---------- | ---------- |
|---|---|---|---|
| ---------- | ---------- | ---------- | ---------- |
| ---------- | ---------- | ---------- | ---------- |
| ---------- | ---------- | ---------- | ---------- |
| ---------- | ---------- | ---------- | ---------- |
| ---------- | ---------- | ---------- | ---------- |
-------------
| ------------- | ------------- |
| ------------- | ------------- |
| -------------------------- | ------------- |
| -------------------------- | ------------- |
| ------------- | ------------- |
-------------
| ------------- | ------------- |
| ------------- | ------------- |
| ------------- | ------------- |
| ------------- | ------------- |
| ------------- | ------------- |
Down Payment Assistance
Mortgage
Subdivision Facts
-----------------------------------------------------------------------------

----------------------
Schools
School information is computer generated and may not be accurate or current. Buyer must independently verify and confirm enrollment. Please contact the school district to determine the schools to which this property is zoned.
Assigned schools
Nearby schools 
Listing broker
Source
Nearby similar homes for sale
Nearby similar homes for rent
Nearby recently sold homes
202 N Patterson Ave, Florence, TX 76527. View photos, map, tax, nearby homes for sale, home values, school info...











































