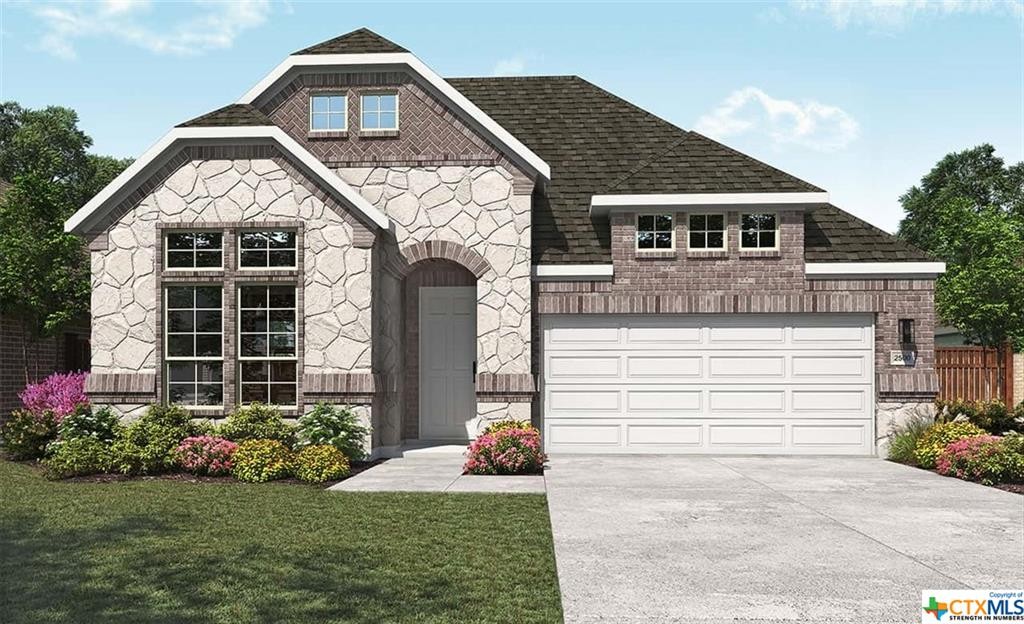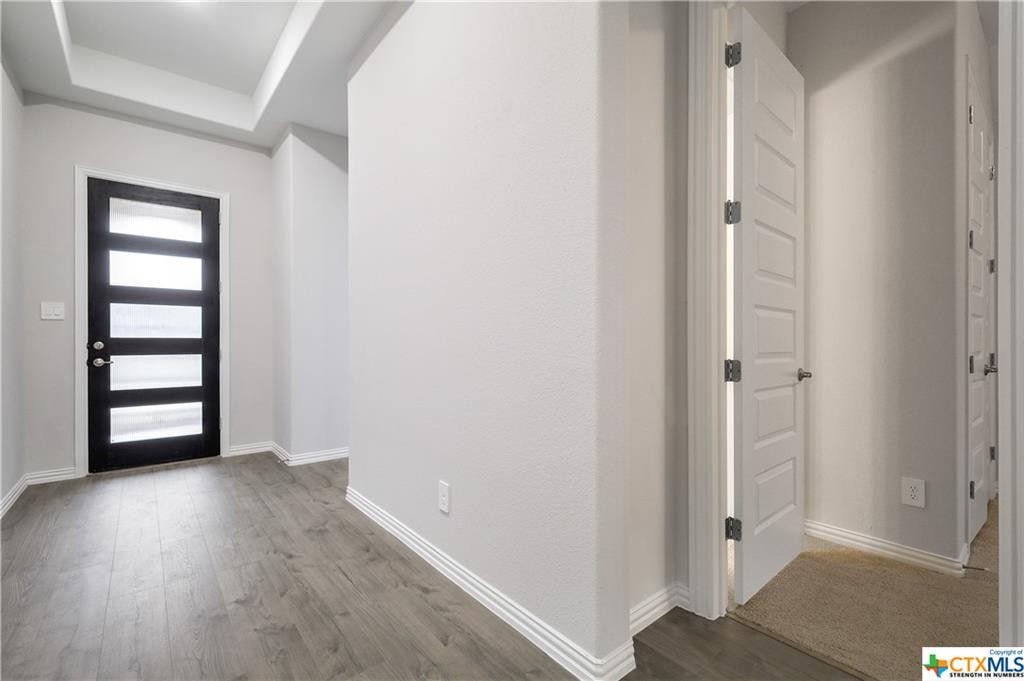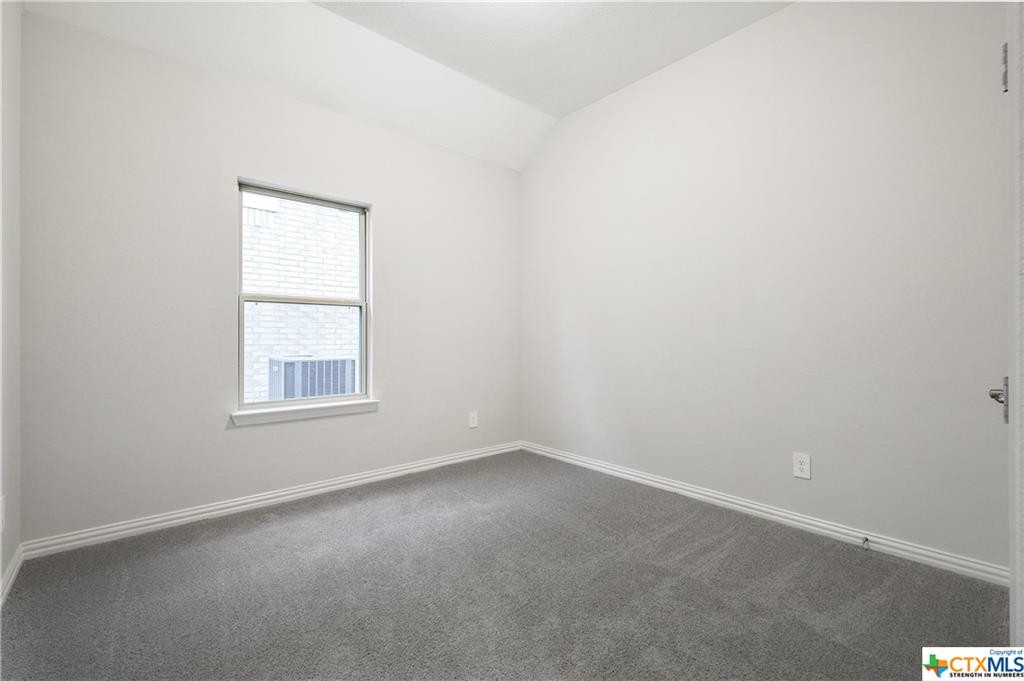Audio narrative 
Description
**Added 4th bedroom, Upgraded Ceiling Fan, Light Fixtures & Kitchen Layout, Entry Lockers, Enlarged Patio** You don't want to miss the opportunity to call this beautiful Willow floorplan by Brightland Homes your home, with 2483 sqft four bedrooms and 3.5 bathrooms. There is an 8' front and interior doors that leads into a foyer, blinds at standard locations, and entry lockers in the mud room off the garage entrance. There is a large game room across from the kitchen. The split owner's suite has a spacious bathroom with separate vanities, garden tub, tiled walk-in shower with seat, private toilet, linen closet, and large walk-in closet. The open kitchen has 42" cabinets with crown moulding, walk-in pantry, center island with single bowl sink and pull down faucet, elite water system and dishwasher, stainless steel appliances with a gas cooktop. The exterior has an enlarged cover patio, privacy fence with gate, professionally landscaped yard, and a sprinkler system with rain sensor.**Photos shown may not represent listed house**
Exterior
Interior
Rooms
Lot information
View analytics
Total views

Property tax

Cost/Sqft based on tax value
| ---------- | ---------- | ---------- | ---------- |
|---|---|---|---|
| ---------- | ---------- | ---------- | ---------- |
| ---------- | ---------- | ---------- | ---------- |
| ---------- | ---------- | ---------- | ---------- |
| ---------- | ---------- | ---------- | ---------- |
| ---------- | ---------- | ---------- | ---------- |
-------------
| ------------- | ------------- |
| ------------- | ------------- |
| -------------------------- | ------------- |
| -------------------------- | ------------- |
| ------------- | ------------- |
-------------
| ------------- | ------------- |
| ------------- | ------------- |
| ------------- | ------------- |
| ------------- | ------------- |
| ------------- | ------------- |
Down Payment Assistance
Mortgage
Subdivision Facts
-----------------------------------------------------------------------------

----------------------
Schools
School information is computer generated and may not be accurate or current. Buyer must independently verify and confirm enrollment. Please contact the school district to determine the schools to which this property is zoned.
Assigned schools
Nearby schools 
Listing broker
Source
Nearby similar homes for sale
Nearby similar homes for rent
Nearby recently sold homes
2015 Stephanie Avenue, New Braunfels, TX 78132. View photos, map, tax, nearby homes for sale, home values, school info...





















