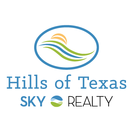Audio narrative 
Description
Rare opportunity! Income generating! There is a permit with the City for hotel tax - all records are updated and filed. HOT property account with the City of Wimberley Hotel Tax Support Center. Or by email. State Farm is the Flood Insurance carrier and should be able to transfer. 3 bedrooms, 2 baths, eat in bar and dining area, stainless steel appliances, a symphony of comfort and beauty in an open living space. Step onto one of the spacious decks and bask in the breathtaking views of the Creek. The property has deep water and numerous springs! Daikin AC system 2016, newer metal roof, Anderson windows, custom cherrywood kitchen cabinets, there is FEMS flood insurance in effect with Seller's State Farm agent. There's a 2nd master/owner's closet that's locked. The vacant lot next door is owned by the city, the trail there goes to Martha Knies park, about a 10-15 minute walk to the square. The little workshop and courtyards behind the fence provide private storage areas, but could be an awesome studio space! The built-in wood burning fireplace works beautifully! It was made by one of the old master masons who use to be in Wimberley, New hook-up to the city sewage line in 2023. More photos/virtual/drone shots coming soon! 77 feet of creek frontage!
Interior
Exterior
Rooms
Additional information
*Disclaimer: Listing broker's offer of compensation is made only to participants of the MLS where the listing is filed.
View analytics
Total views

Mortgage
Subdivision Facts
-----------------------------------------------------------------------------

----------------------
Schools
School information is computer generated and may not be accurate or current. Buyer must independently verify and confirm enrollment. Please contact the school district to determine the schools to which this property is zoned.
Assigned schools
Nearby schools 
Listing broker
Source
Nearby similar homes for sale
Nearby similar homes for rent
Nearby recently sold homes
201 Blue Hole Lane Ln, Wimberley, TX 78676. View photos, map, tax, nearby homes for sale, home values, school info...
















