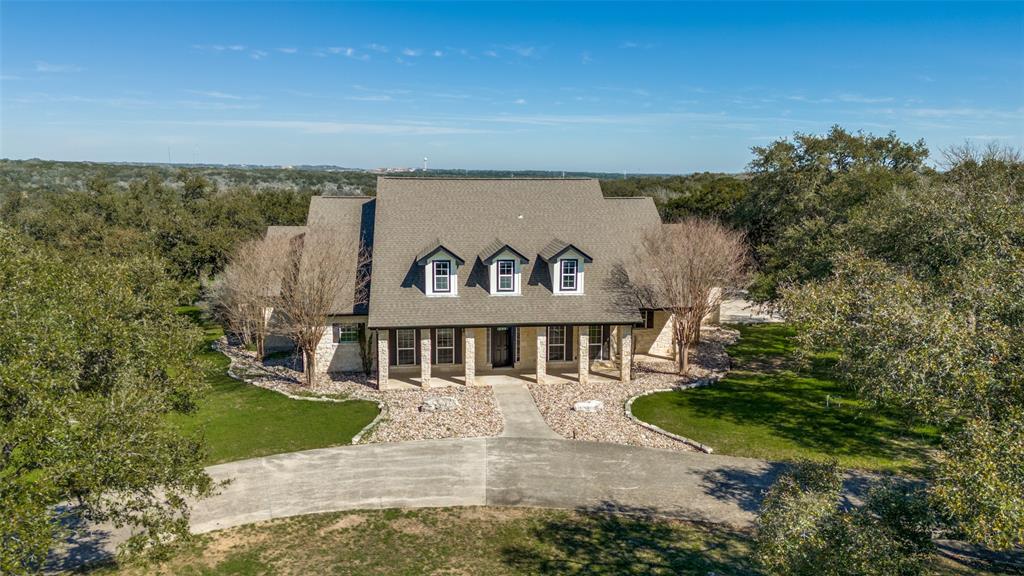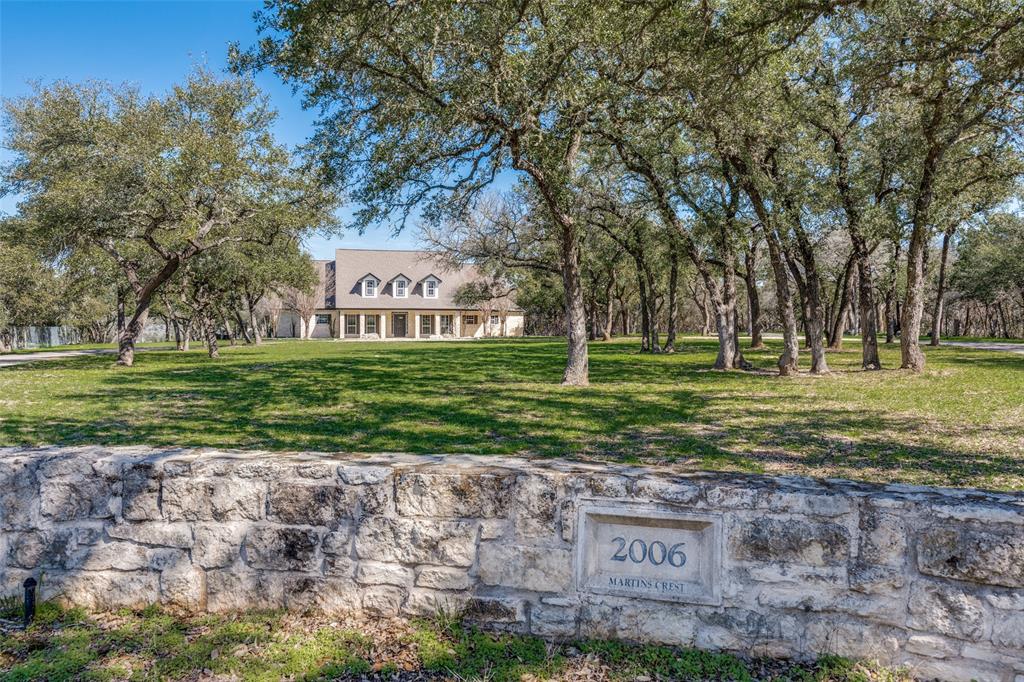Audio narrative 
Description
Stunning Renovated Home with Premium Features and Recent Updates. Discover the jewel of the neighborhood—this home was the original neighborhood developer's home, meticulously maintained and recently renovated to enhance its charm and functionality. Key Features: -Master Bathroom: Recently undergone a major renovation, adding luxury and modern appeal. -Flooring: Top-of-the-line flooring throughout the home. -Kitchen: Equipped with new appliances, ensuring a contemporary and efficient cooking space. -Paint: Fresh interior and exterior paint, giving the home a clean and updated look. -Roof: High-quality shingles, ensuring durability and protection. -Landscape: Newly added dirt and grass, complemented by a full sprinkler system, keeping the lawn lush and green. -Outdoor Pavilion: Recently added covered pavilion next to the pool, perfect for entertaining and relaxation. -Guest House: A spacious 400 sq. ft. guest house, ideal for Mother-in-Law, visitors or additional living space. -Backyard: Offering a stunning view that extends for miles. -Pool: In perfect working condition, ready for enjoyment. -Garage: Oversized 3-car garage with ample room for tools and storage.
Interior
Exterior
Rooms
Lot information
View analytics
Total views

Mortgage
Subdivision Facts
-----------------------------------------------------------------------------

----------------------
Schools
School information is computer generated and may not be accurate or current. Buyer must independently verify and confirm enrollment. Please contact the school district to determine the schools to which this property is zoned.
Assigned schools
Nearby schools 
Listing broker
Source
Nearby similar homes for sale
Nearby similar homes for rent
Nearby recently sold homes
2006 Martins Crest, San Marcos, TX 78666. View photos, map, tax, nearby homes for sale, home values, school info...












































