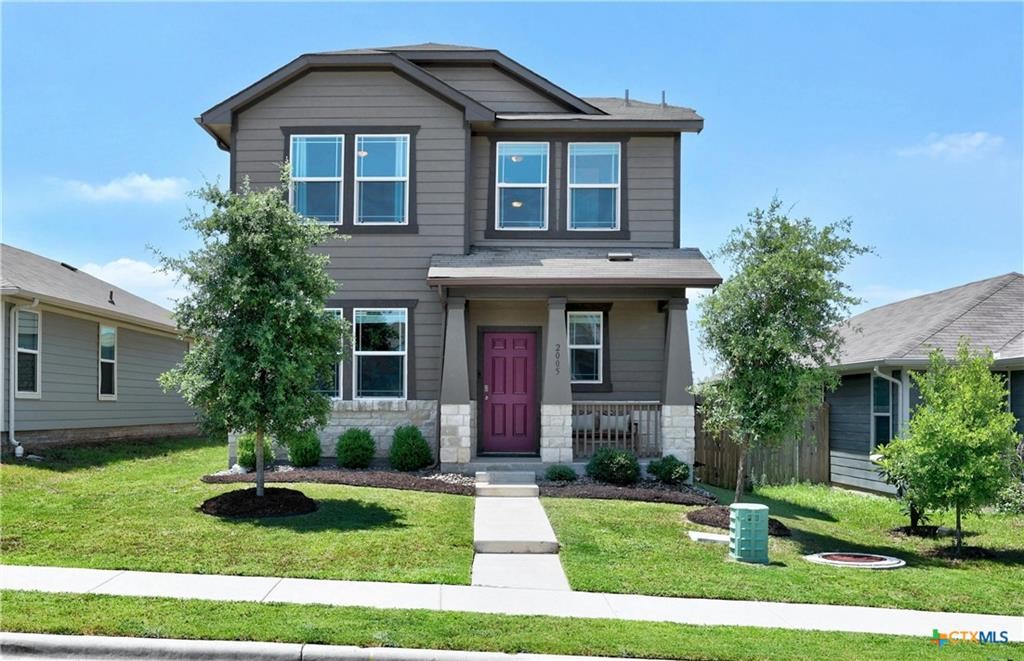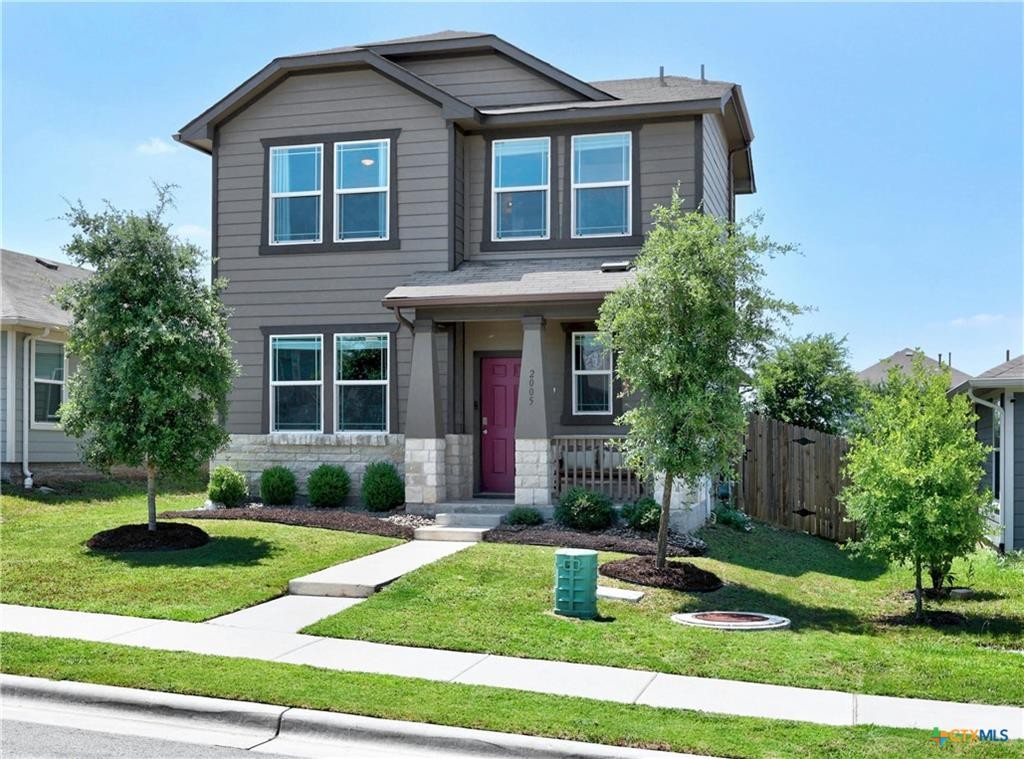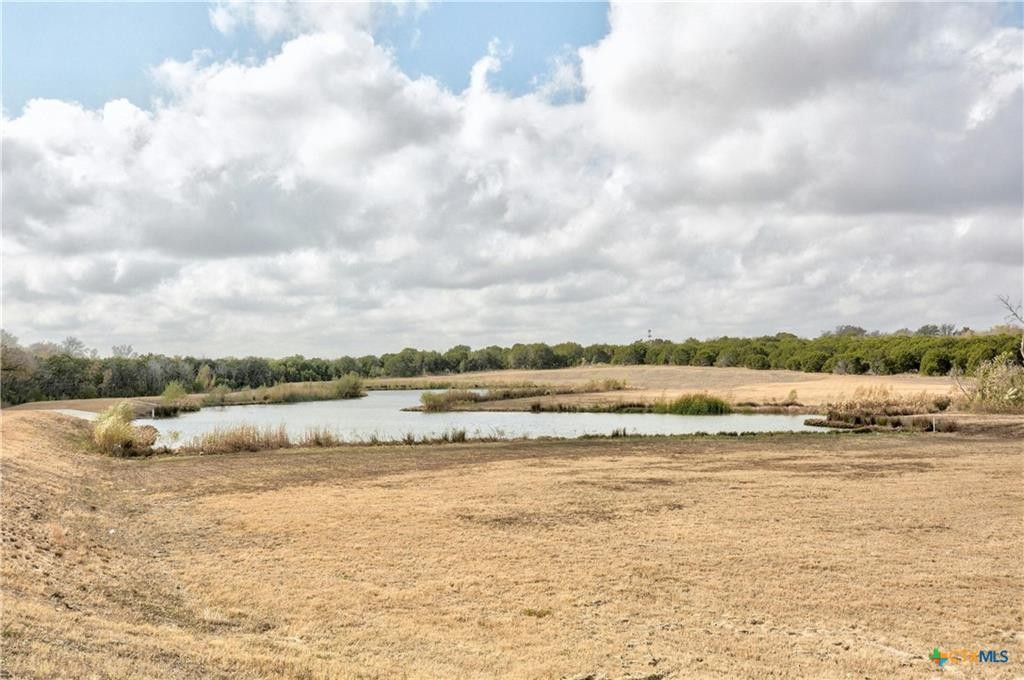Audio narrative 
Description
Step into the realm of possibility with the Sussex model, recently enhanced with fresh landscaping, partial painting, and professional cleaning. To your left, a spacious office awaits, perfect for those work-from-home days, or transform it into a formal dining area, ideal for hosting memorable gatherings. On the right, you'll discover a convenient half bath and a foyer, inviting you to leave the outside world behind as you step into this sanctuary of tranquility. The heart of the home awaits on the main level, where a chef-inspired kitchen showcases a central island and gleaming stainless steel appliances. A walk-in pantry stands ready to accommodate your culinary essentials, ensuring organization and ease. Adjacent, the dining area, bathed in the soft glow of an exquisite chandelier, invites gatherings of family and friends for unforgettable meals and cherished conversations. Seamlessly connected, the open floor plan transitions effortlessly into the inviting living room, where treasured moments are destined to unfold amidst comfort and warmth. Step outside and revel in the privacy of the fenced side yard. Upstairs, the primary suite offers you a haven of relaxation after a long day. Two additional bedrooms provide ample space for family or guests, while the laundry room adds convenience to your daily routine. This home is more than just walls and windows
Exterior
Interior
Rooms
Lot information
View analytics
Total views

Property tax

Cost/Sqft based on tax value
| ---------- | ---------- | ---------- | ---------- |
|---|---|---|---|
| ---------- | ---------- | ---------- | ---------- |
| ---------- | ---------- | ---------- | ---------- |
| ---------- | ---------- | ---------- | ---------- |
| ---------- | ---------- | ---------- | ---------- |
| ---------- | ---------- | ---------- | ---------- |
-------------
| ------------- | ------------- |
| ------------- | ------------- |
| -------------------------- | ------------- |
| -------------------------- | ------------- |
| ------------- | ------------- |
-------------
| ------------- | ------------- |
| ------------- | ------------- |
| ------------- | ------------- |
| ------------- | ------------- |
| ------------- | ------------- |
Down Payment Assistance
Mortgage
Subdivision Facts
-----------------------------------------------------------------------------

----------------------
Schools
School information is computer generated and may not be accurate or current. Buyer must independently verify and confirm enrollment. Please contact the school district to determine the schools to which this property is zoned.
Assigned schools
Nearby schools 
Noise factors

Listing broker
Source
Nearby similar homes for sale
Nearby similar homes for rent
Nearby recently sold homes
2005 NE Arborside Drive, Austin, TX 78754. View photos, map, tax, nearby homes for sale, home values, school info...






































