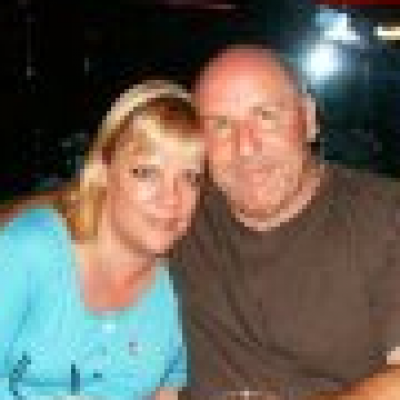Audio narrative 
Description
Welcome to this quintessential East Austin property with 4 bedrooms (3 standard and one office/flex space), 2 bathrooms, and a tree house. This unique home features a large open living, dining, kitchen space with vaulted ceilings, exposed ductwork, custom woodwork, and a painted mural. The primary bedroom and bathroom offers two walk-in closets and a luxurious Japanese soaking tub. The outdoor space includes front and back porches and a little tree house/hangout spot. Chosen for the City of Austin's 2013 "COOL House Tour" and built in 2012, this home is 4-star green energy rated, has a tankless water heater, covered parking, and comes with a refrigerator and washer/dryer. Positioned in the heart of East Austin's Holly neighborhood, just blocks from the Hike and Bike Trail, this property won't last long, apply today!
Interior
Exterior
Rooms
Lot information
View analytics
Total views

Down Payment Assistance
Subdivision Facts
-----------------------------------------------------------------------------

----------------------
Schools
School information is computer generated and may not be accurate or current. Buyer must independently verify and confirm enrollment. Please contact the school district to determine the schools to which this property is zoned.
Assigned schools
Nearby schools 
Listing broker
Source
Nearby similar homes for sale
Nearby similar homes for rent
Nearby recently sold homes
Rent vs. Buy Report
2004 Canterbury St, Austin, TX 78702. View photos, map, tax, nearby homes for sale, home values, school info...
































