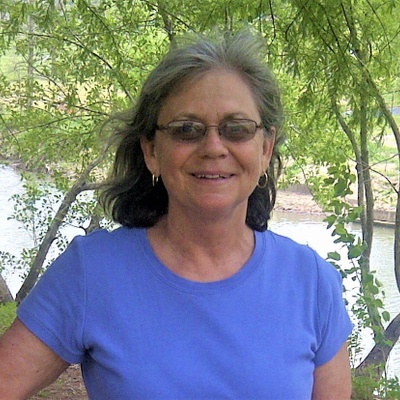Audio narrative 
Description
Welcome to your serene retreat in Spicewood, TX. This beautiful home, set on 1.72 acres, features exquisite Tiger Bamboo flooring, vaulted ceilings, and dual covered patios - perfect for soaking in the peaceful surroundings. With no restrictions and located within sought after LTISD, this property offers the ideal blend of freedom and convenience with an amazing school district. The home is situated across the street from a greenbelt, providing ample spatial distance between neighbors for added privacy. The area is teeming with deer and wildlife, making it a haven for nature enthusiasts. Perfect for environmentalists, much of the property has been left in its native state, preserving established vegetation and mature trees. You'll find an abundance of Mountain Laurels and Texas Sage, enhancing the natural beauty of the landscape. Just 3 miles from Willie Nelson's Ranch, you'll enjoy the rich local culture and history. Spicewood itself offers unique charm with its fantastic barbecue joints, rolling hills, picturesque vineyards, and breathtaking views. Whether you're seeking outdoor adventures or a peaceful escape from the city, Spicewood has something for everyone. Schedule your private tour today and see why this property is the perfect place to call home.
Rooms
Interior
Exterior
Lot information
View analytics
Total views

Property tax

Cost/Sqft based on tax value
| ---------- | ---------- | ---------- | ---------- |
|---|---|---|---|
| ---------- | ---------- | ---------- | ---------- |
| ---------- | ---------- | ---------- | ---------- |
| ---------- | ---------- | ---------- | ---------- |
| ---------- | ---------- | ---------- | ---------- |
| ---------- | ---------- | ---------- | ---------- |
-------------
| ------------- | ------------- |
| ------------- | ------------- |
| -------------------------- | ------------- |
| -------------------------- | ------------- |
| ------------- | ------------- |
-------------
| ------------- | ------------- |
| ------------- | ------------- |
| ------------- | ------------- |
| ------------- | ------------- |
| ------------- | ------------- |
Down Payment Assistance
Mortgage
Subdivision Facts
-----------------------------------------------------------------------------

----------------------
Schools
School information is computer generated and may not be accurate or current. Buyer must independently verify and confirm enrollment. Please contact the school district to determine the schools to which this property is zoned.
Assigned schools
Nearby schools 
Listing broker
Source
Nearby similar homes for sale
Nearby similar homes for rent
Nearby recently sold homes
19606 Thurman Bend Rd, Spicewood, TX 78669. View photos, map, tax, nearby homes for sale, home values, school info...



















