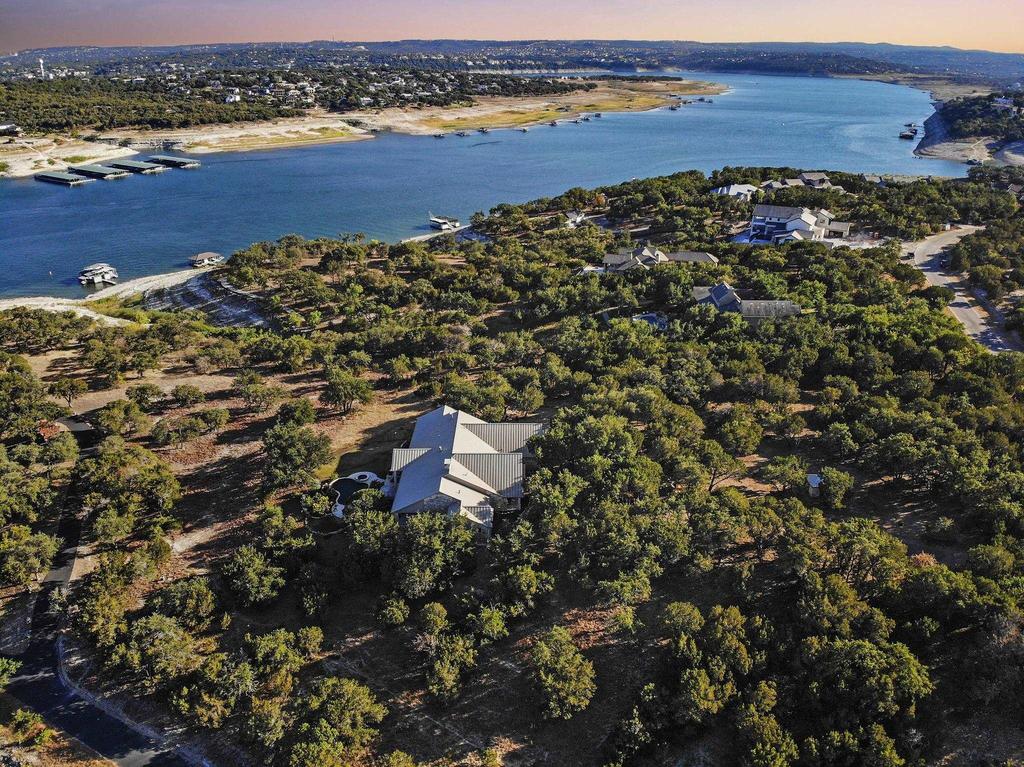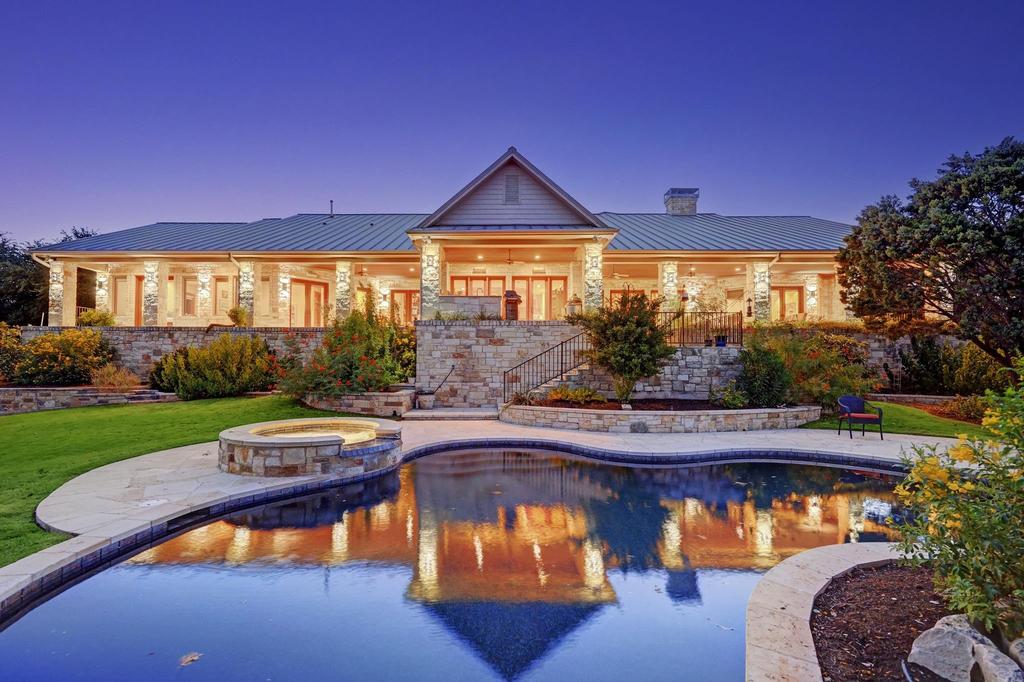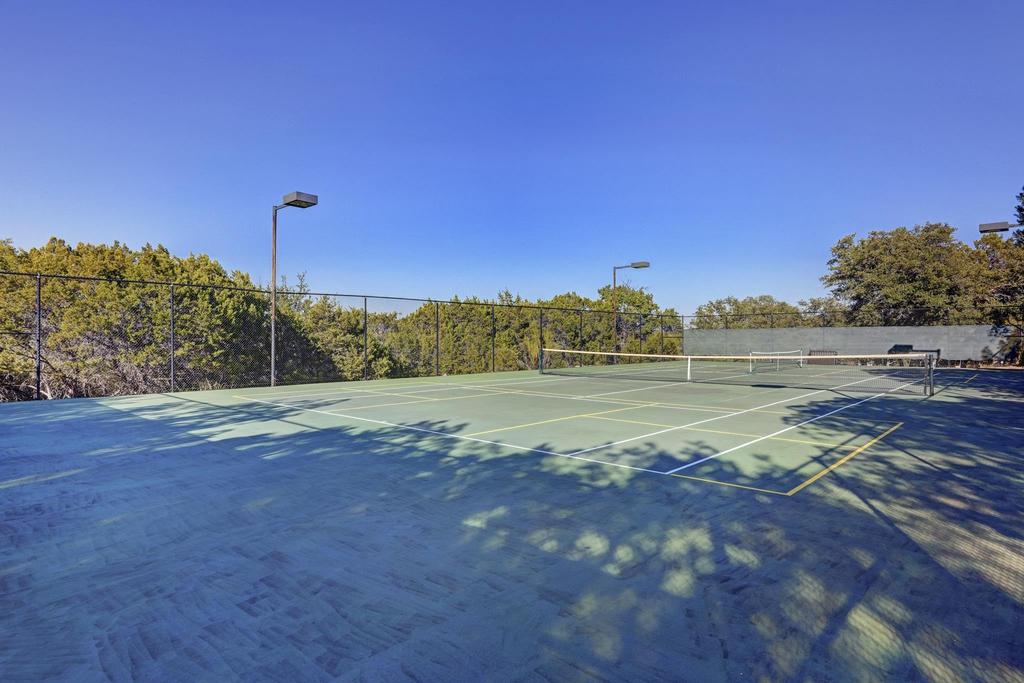Audio narrative 
Description
Striking one owner, single level, custom built waterfront estate located in the Texas Hill Country. Breathtaking views on 6+ acres, overlooks deep water Lake Travis, as well as vistas of tranquil spaces. The 15+ acre community park and marina are located next to and below this estate, offering undeveloped neighboring land for your enjoyment at this once in a lifetime restful residential resort. The Hill Country Ranch architecture has been constructed with the finest in design and materials. The covered front porch allows one to enjoy the landscapes and wildlife. The spacious family room open to the gourmet kitchen is adorned with a floor to ceiling fireplace, wet bar, and wood-beamed ceiling. There is a lovely primary suite with fireplace, verandah access, soaking tub, separate shower, and 2 walk in closets. A second primary suite and 2 additional en-suite bedrooms are located on the opposite side of the home. Ease of indoor/outdoor living! The rear yard includes a verandah of approx. 1,600 square feet, outdoor kitchen, sparkling pool and spa, and expansive grounds. Other features include pecan cabinetry and built ins, cherry wood millwork, Saltillo tile, custom stonework, mesquite flooring, 3-zone HVAC, security system, metal roof, and huge garage with storage room. Access to a community water supply, private well, and access to Lake Travis water, community tennis/pickle ball court, a gazebo and barbecue area and marina with 18 slips. Lake Travis ISD. A boat slip is available for separate negotiation.
Exterior
Interior
Rooms
Lot information
View analytics
Total views

Mortgage
Subdivision Facts
-----------------------------------------------------------------------------

----------------------
Schools
School information is computer generated and may not be accurate or current. Buyer must independently verify and confirm enrollment. Please contact the school district to determine the schools to which this property is zoned.
Assigned schools
Nearby schools 
Listing broker
Source
Nearby similar homes for sale
Nearby similar homes for rent
Nearby recently sold homes
19586 Sandcastle Drive, Spicewood, TX 78669. View photos, map, tax, nearby homes for sale, home values, school info...

































