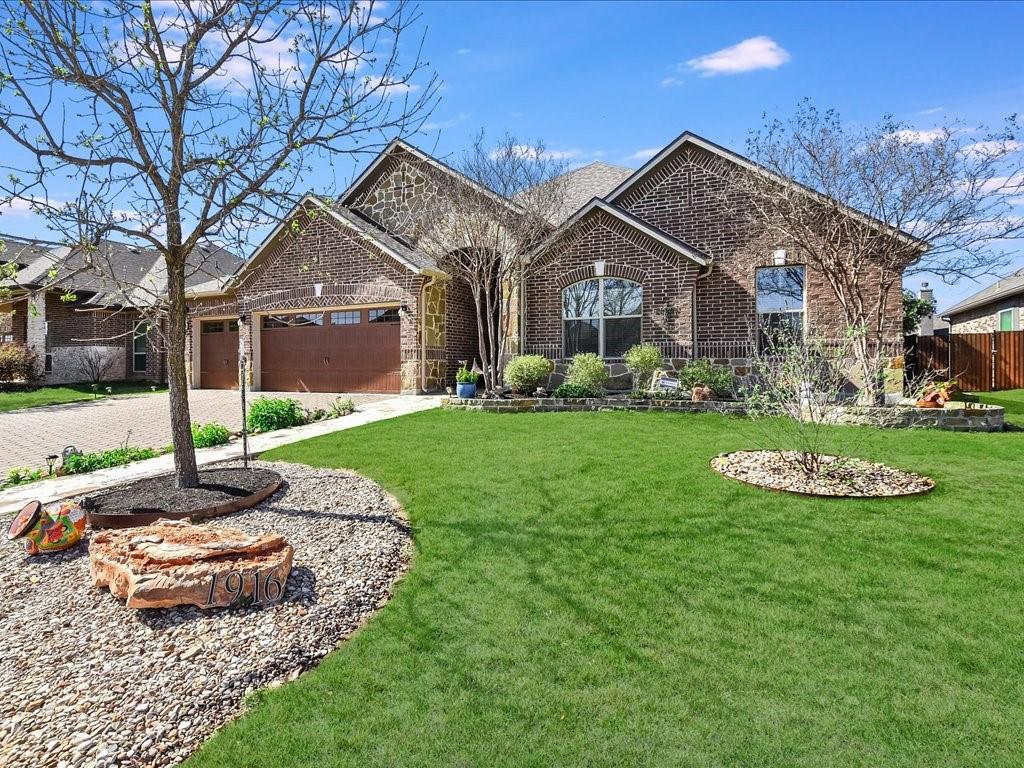Audio narrative 
Description
*Assumable VA Loan for Qualified VA Buyers 2.25% Interest Rate* Fall in love at first sight with this stunning home, featuring a lush, manicured front yard. As you step inside into the expansive living room and kitchen, you will find it was crafted for both functionality and style, the kitchen boasts abundant cabinetry and a generously sized pantry for all your storage needs. A sprawling island offers ample space for culinary creations while facilitating effortless hosting and mingling with guests in the adjacent living room. Flooded with natural light streaming through a wall of windows, these spaces provide tranquil views of the backyard oasis. This backyard is one of the best features of the home flourishing with trees, plants, and a spacious covered flagstone patio – an idyllic setting for gatherings or simply enjoying your morning coffee or a cold drink to escape the sun. The roof was recently replaced, giving you extra peace of mind. In the primary bedroom, you'll find a cozy sitting area that's perfect for relaxing after a busy day. The ensuite bathroom feels like a spa, with a large soaking tub, separate shower, private water closet, and double vanity. Every detail in this home has been thoughtfully designed, creating a space that combines comfort, functionality, and timeless elegance.
Interior
Exterior
Rooms
Lot information
Financial
Additional information
*Disclaimer: Listing broker's offer of compensation is made only to participants of the MLS where the listing is filed.
View analytics
Total views

Property tax

Cost/Sqft based on tax value
| ---------- | ---------- | ---------- | ---------- |
|---|---|---|---|
| ---------- | ---------- | ---------- | ---------- |
| ---------- | ---------- | ---------- | ---------- |
| ---------- | ---------- | ---------- | ---------- |
| ---------- | ---------- | ---------- | ---------- |
| ---------- | ---------- | ---------- | ---------- |
-------------
| ------------- | ------------- |
| ------------- | ------------- |
| -------------------------- | ------------- |
| -------------------------- | ------------- |
| ------------- | ------------- |
-------------
| ------------- | ------------- |
| ------------- | ------------- |
| ------------- | ------------- |
| ------------- | ------------- |
| ------------- | ------------- |
Down Payment Assistance
Mortgage
Subdivision Facts
-----------------------------------------------------------------------------

----------------------
Schools
School information is computer generated and may not be accurate or current. Buyer must independently verify and confirm enrollment. Please contact the school district to determine the schools to which this property is zoned.
Assigned schools
Nearby schools 
Noise factors

Source
Nearby similar homes for sale
Nearby similar homes for rent
Nearby recently sold homes
1916 Los Santos Dr, San Marcos, TX 78666. View photos, map, tax, nearby homes for sale, home values, school info...






























