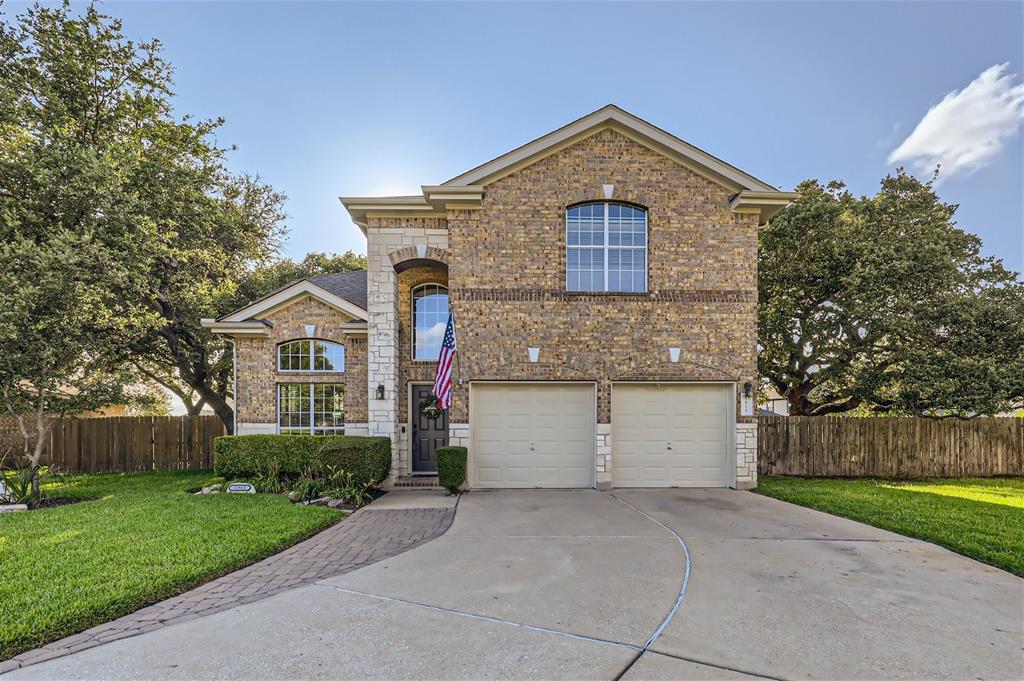Audio narrative 
Description
This lovely home has come back on the market because at the last minute the offer that we accepted the buyers didn't qualify. When we accepted their offer, it was one of several that we received.... Welcome to your dream home in the coveted Preserve At Gann Ranch community! Nestled on a .229-acre cul-de-sac lot, this stunning 2-story residence impresses with its manicured landscaping and striking brick and stone facade. Step inside to an inviting interior boasting high ceilings, ample natural light, neutral walls, and gorgeous flooring throughout the main living areas. The formal living room, situated off the entry, features a soaring ceiling that creates a sense of grandeur. Adjacent is the formal dining room, providing direct access to the kitchen via a convenient butler's pantry. The kitchen, truly the heart of the home, showcases a center island, luxurious granite countertops, an abundance of cabinetry, a built-in desk, a sunny breakfast room, and sleek stainless-steel appliances. This culinary haven seamlessly opens to the spacious family room, complete with a cozy gas log fireplace. Upstairs, the primary suite is a serene retreat featuring a vaulted ceiling, a walk-in closet, and a private en-suite bath equipped with a granite-topped dual vanity, a soaking tub, and a separate walk-in shower. Four well-appointed guest bedrooms provide ample space for family and guests. The large private fenced backyard is perfect for outdoor living, offering a patio, deck, and lush landscaping ideal for relaxation and entertaining. A fresh HVAC system (spring 2024) to keep this lovely home frosty during the summer, and toasty during the winter. Residents of this desirable community enjoy access to a park, playground, trails, and a pavilion. Don't miss the opportunity to make this beautiful home your own. Experience the perfect blend of luxury and comfort in the Preserve At Gann Ranch. Schedule a showing today!
Rooms
Interior
Exterior
Lot information
Financial
Additional information
*Disclaimer: Listing broker's offer of compensation is made only to participants of the MLS where the listing is filed.
View analytics
Total views

Property tax

Cost/Sqft based on tax value
| ---------- | ---------- | ---------- | ---------- |
|---|---|---|---|
| ---------- | ---------- | ---------- | ---------- |
| ---------- | ---------- | ---------- | ---------- |
| ---------- | ---------- | ---------- | ---------- |
| ---------- | ---------- | ---------- | ---------- |
| ---------- | ---------- | ---------- | ---------- |
-------------
| ------------- | ------------- |
| ------------- | ------------- |
| -------------------------- | ------------- |
| -------------------------- | ------------- |
| ------------- | ------------- |
-------------
| ------------- | ------------- |
| ------------- | ------------- |
| ------------- | ------------- |
| ------------- | ------------- |
| ------------- | ------------- |
Down Payment Assistance
Mortgage
Subdivision Facts
-----------------------------------------------------------------------------

----------------------
Schools
School information is computer generated and may not be accurate or current. Buyer must independently verify and confirm enrollment. Please contact the school district to determine the schools to which this property is zoned.
Assigned schools
Nearby schools 
Noise factors

Listing broker
Source
Nearby similar homes for sale
Nearby similar homes for rent
Nearby recently sold homes
1915 Caprock Ln, Cedar Park, TX 78613. View photos, map, tax, nearby homes for sale, home values, school info...




































