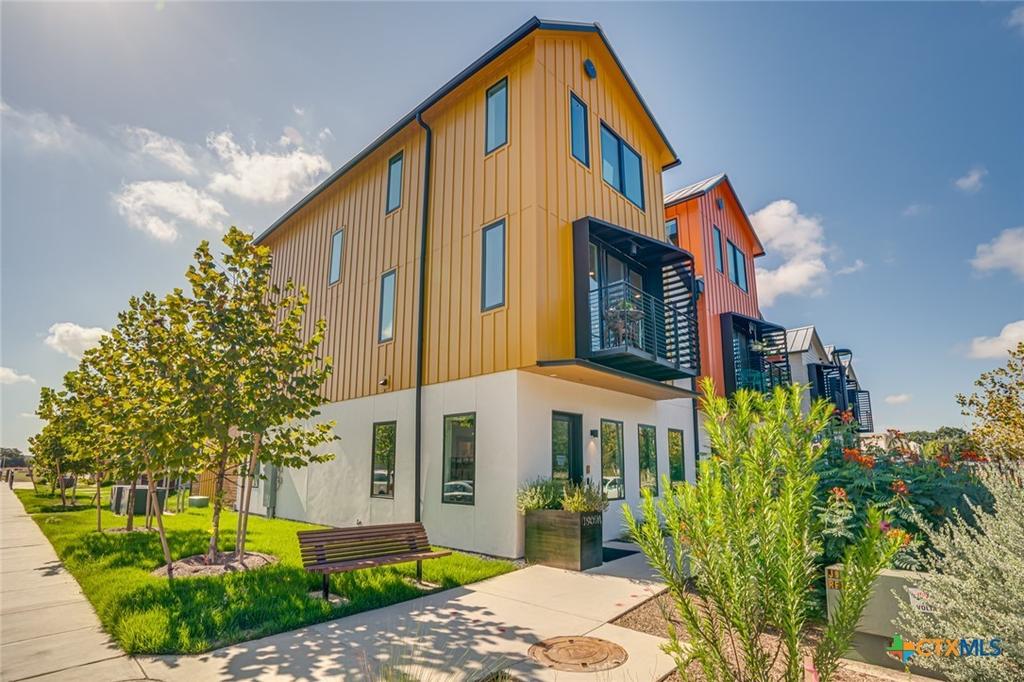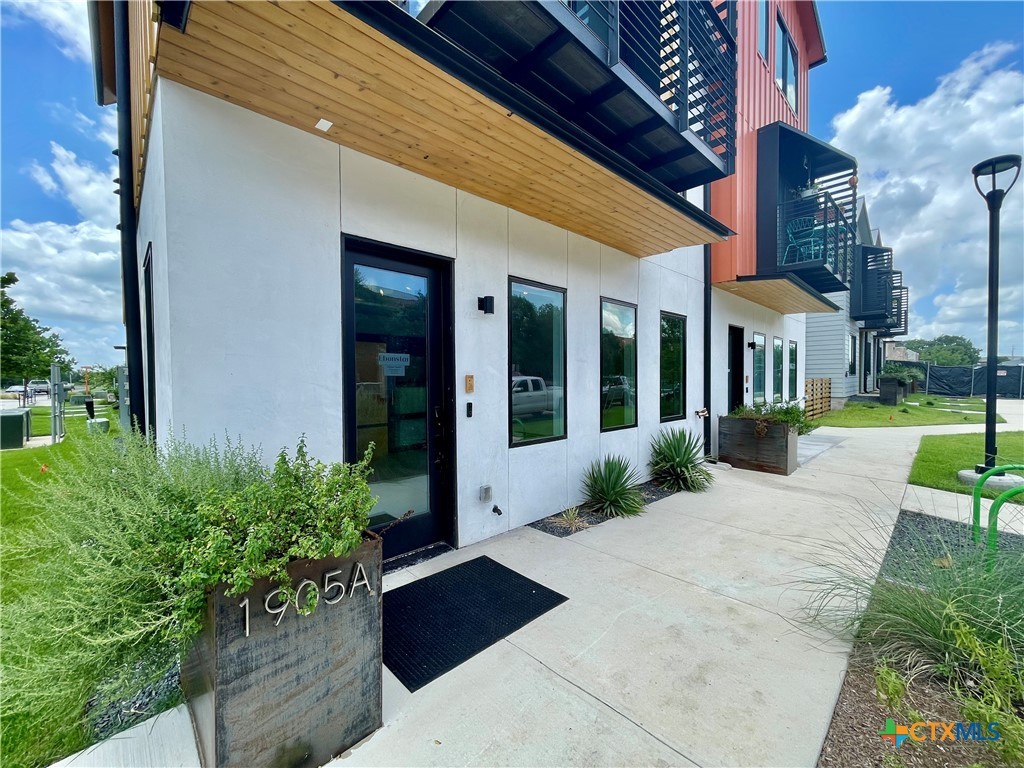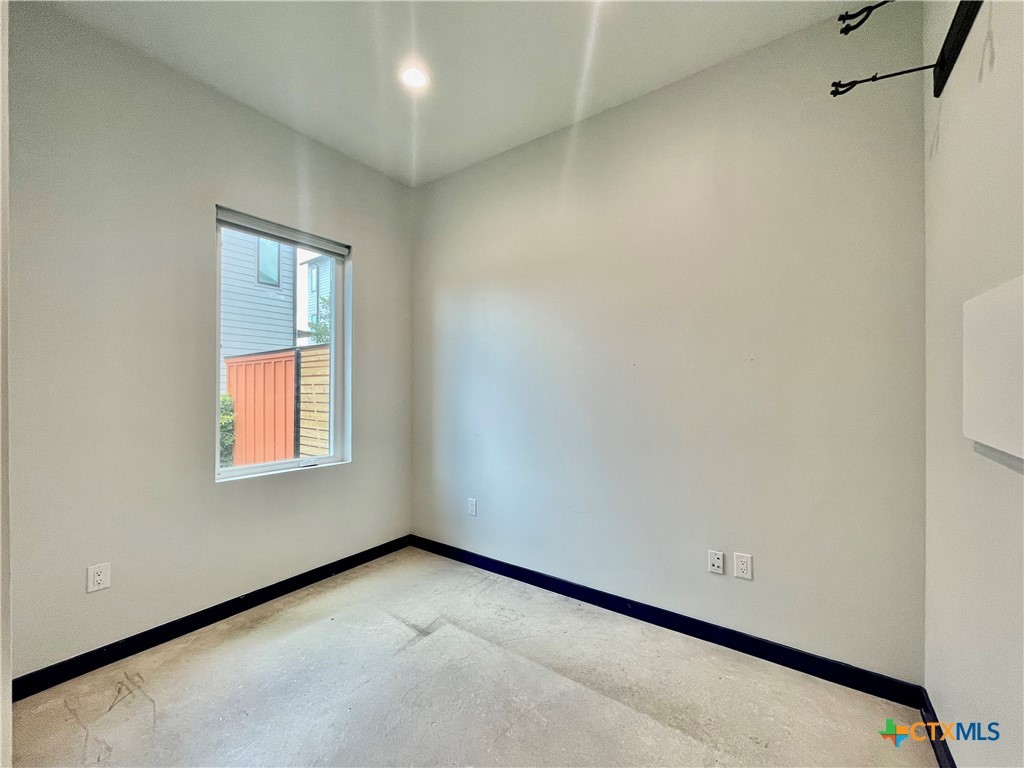Audio narrative 
Description
Exceptional Live-Work Townhome in Lively Lane! Discover the perfect blend of functionality and charm with this unique townhome, designed for modern urban living. Situated in the heart of San Marcos' newest and most exclusive community, Lively Lane, this property seamlessly combines commercial and residential spaces for unparalleled convenience. Commercial Space: The first floor features 1,017 square feet of fully finished commercial space, offering endless possibilities for your business or creative endeavors. Residential Comfort: The main living area boasts an open floor plan with a generous primary bedroom complete with an ensuite bath. Additional amenities include a dedicated laundry/utility room, ensuring practical living. Upper Level Retreat: Upstairs, enjoy a cozy reading nook and two additional bedrooms, each featuring vaulted ceilings and ample storage space. Outdoor Living: The unit also includes a private fenced rear garden, a large balcony, a custom-designed storage/bike shed, and a welcoming planter for those with a green thumb. Community & Sustainability: Embrace contemporary urban living in Lively Lane, a vibrant neighborhood known for its commitment to sustainability and a strong sense of community. This modern townhome offers a unique opportunity to live and work in a space crafted with quality and style. Experience the best of both worlds in this inviting and versatile townhome, perfectly situated in a dynamic and community-focused environment.
Exterior
Interior
Rooms
Lot information
View analytics
Total views

Property tax

Cost/Sqft based on tax value
| ---------- | ---------- | ---------- | ---------- |
|---|---|---|---|
| ---------- | ---------- | ---------- | ---------- |
| ---------- | ---------- | ---------- | ---------- |
| ---------- | ---------- | ---------- | ---------- |
| ---------- | ---------- | ---------- | ---------- |
| ---------- | ---------- | ---------- | ---------- |
-------------
| ------------- | ------------- |
| ------------- | ------------- |
| -------------------------- | ------------- |
| -------------------------- | ------------- |
| ------------- | ------------- |
-------------
| ------------- | ------------- |
| ------------- | ------------- |
| ------------- | ------------- |
| ------------- | ------------- |
| ------------- | ------------- |
Down Payment Assistance
Mortgage
Subdivision Facts
-----------------------------------------------------------------------------

----------------------
Schools
School information is computer generated and may not be accurate or current. Buyer must independently verify and confirm enrollment. Please contact the school district to determine the schools to which this property is zoned.
Assigned schools
Nearby schools 
Noise factors

Listing broker
Source
Nearby similar homes for sale
Nearby similar homes for rent
Nearby recently sold homes
1905 Dutton Drive A, San Marcos, TX 78666. View photos, map, tax, nearby homes for sale, home values, school info...
















































