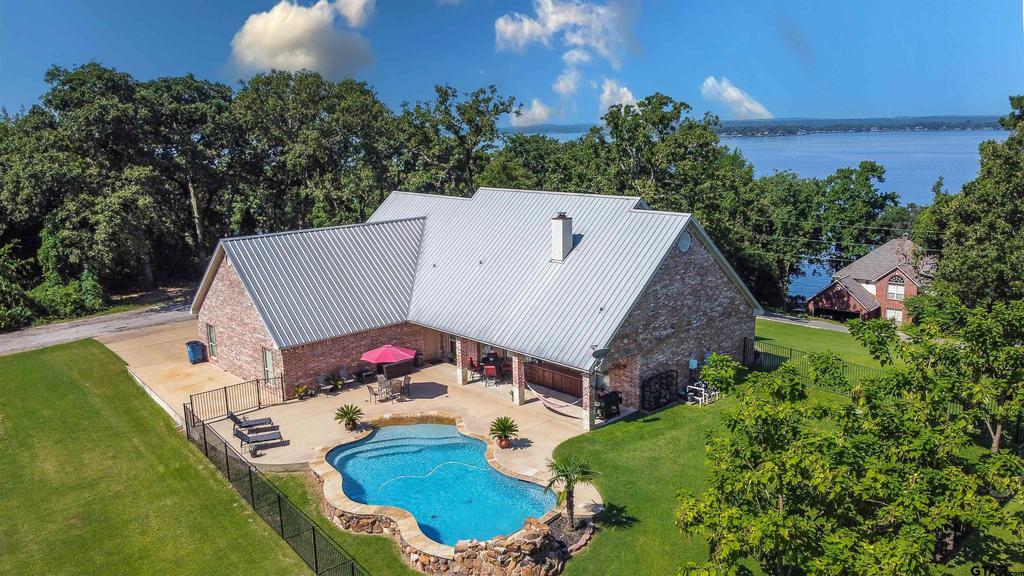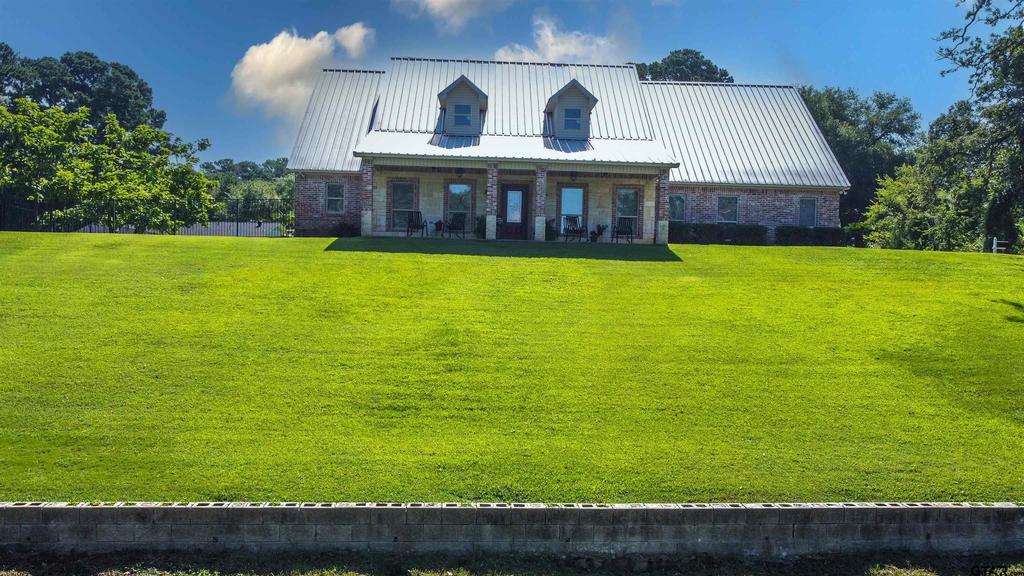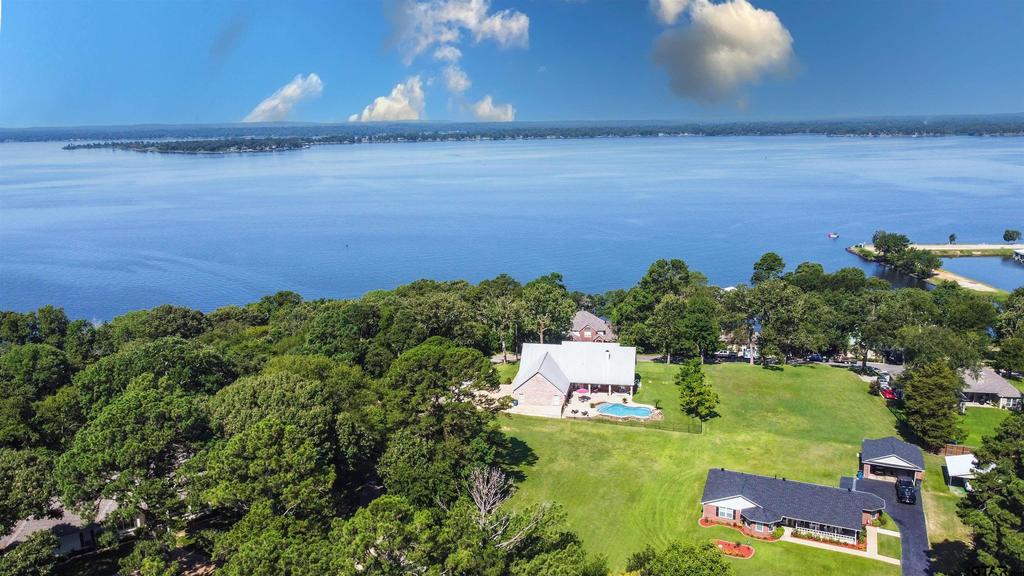Audio narrative 
Description
Perched atop a hill with stunning views of Lake Palestine, this gorgeous home at 18431 Serenity Way offers the perfect blend of luxury and comfort. This 3-bedroom, 2.5-bathroom residence includes an office and an oversized 3-car garage, providing ample space for both living and working. Step inside to discover an open floor plan that seamlessly integrates indoor and outdoor living. The spacious living area flows into a beautiful kitchen, where Austin rock surrounds the island and highlights the stunning kitchen cabinets. The large kitchen is perfect for entertaining, with plenty of space for meal prep and gathering with friends and family. The backyard is a true paradise, designed for relaxation and entertaining. A fenced area with black iron provides security and privacy, while extensive decking offers space for tables and chairs, ideal for outdoor dining and lounging. The backyard pool is perfect for cooling off during the Texas summers and is a dream come true for families who enjoy working from home and hosting guests. The covered patio area extends the living space outdoors, making it an ideal spot for barbecues and gatherings. With updates throughout, this home is move-in ready and equipped with modern amenities. The seller has installed 10+ surround-sound speakers around the home, which can be connected with the right equipment to provide music in various areas, enhancing the ambiance for any occasion. If you
Exterior
Interior
Rooms
Lot information
View analytics
Total views

Property tax

Cost/Sqft based on tax value
| ---------- | ---------- | ---------- | ---------- |
|---|---|---|---|
| ---------- | ---------- | ---------- | ---------- |
| ---------- | ---------- | ---------- | ---------- |
| ---------- | ---------- | ---------- | ---------- |
| ---------- | ---------- | ---------- | ---------- |
| ---------- | ---------- | ---------- | ---------- |
-------------
| ------------- | ------------- |
| ------------- | ------------- |
| -------------------------- | ------------- |
| -------------------------- | ------------- |
| ------------- | ------------- |
-------------
| ------------- | ------------- |
| ------------- | ------------- |
| ------------- | ------------- |
| ------------- | ------------- |
| ------------- | ------------- |
Down Payment Assistance
Mortgage
Subdivision Facts
-----------------------------------------------------------------------------

----------------------
Schools
School information is computer generated and may not be accurate or current. Buyer must independently verify and confirm enrollment. Please contact the school district to determine the schools to which this property is zoned.
Assigned schools
Nearby schools 
Listing broker
Source
Nearby similar homes for sale
Nearby similar homes for rent
Nearby recently sold homes
18431 Serenity Way, Flint, TX 75762. View photos, map, tax, nearby homes for sale, home values, school info...
View all homes on Serenity Way



















































