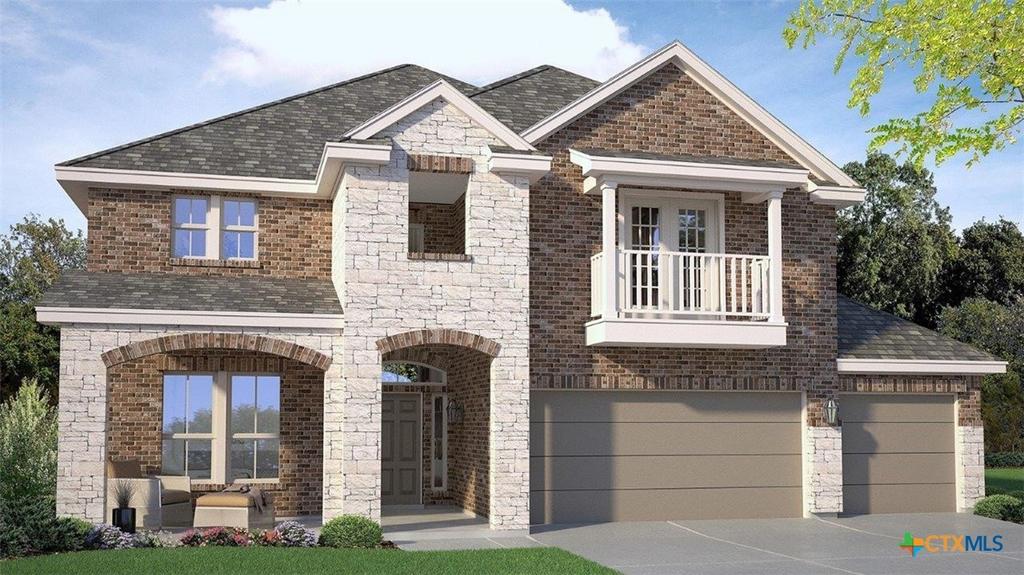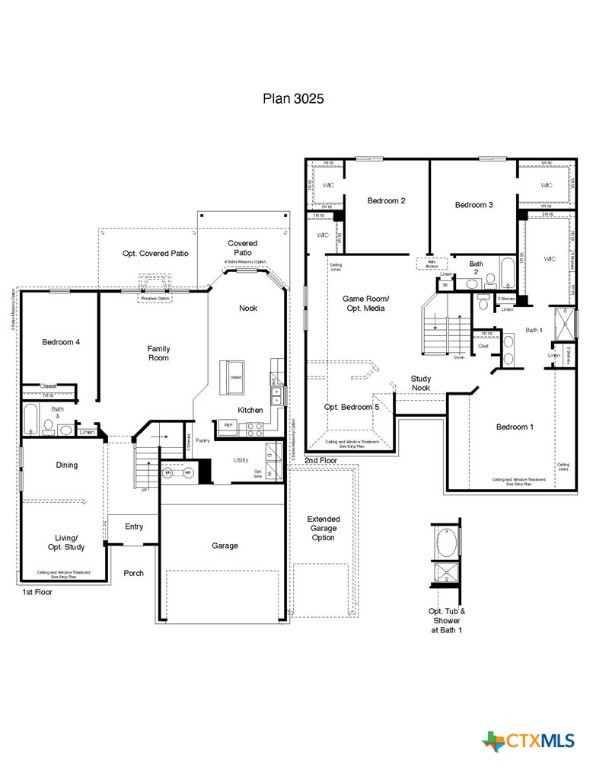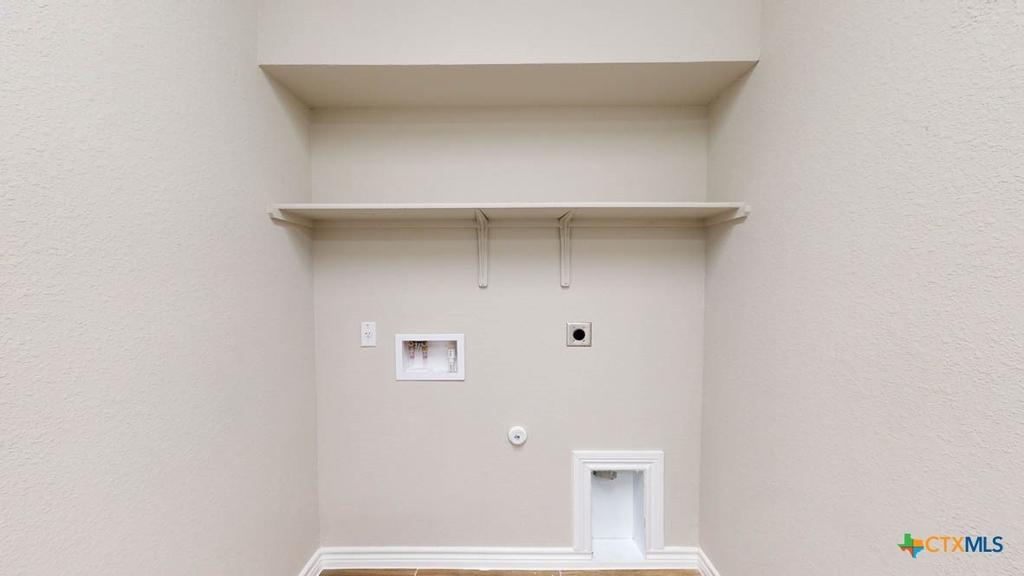Audio narrative 
Description
The Kiawa is one of our larger floor plans, specifically designed with you and your growing family in maind. This layout is a two-story, 3150 sqare foot, 4 or 5-bedroom, 3 bathroom layout. The first floor offers a seprate dining area adjacent to the large, family-friendly kitchen with an eat-in breakfast bar and granite countertops. The kitchen area overlooks a spacious living room that extends to a covered patio - perfect for outdoor dining or just simply keeping an eye on the kids while they play outside. Host countless game nights in your spacious upstairs game room. The spacious Bedroom 1 suite is located upstairs and features a relaxing spa-like bathroom with a double vanity and spacious walk-in closet with plenty of room for storage. There are also 4 other bedrooms upstairs along with another full bathroom. There is also a large bedroom and full bathroom located on the main floor. You'll enjoy added security in your new DR Horton home with our Hime is Connected features. Using one central hub that talks to all the devices in your home, you can control the lights, thermostat and locks, all from your cellular device. DR Horton also includes an Amazon Echo Dot to make voice activation a reality in your new Smart Home. Available features listed on select homes only.
Exterior
Interior
Rooms
Lot information
View analytics
Total views

Down Payment Assistance
Mortgage
Subdivision Facts
-----------------------------------------------------------------------------

----------------------
Schools
School information is computer generated and may not be accurate or current. Buyer must independently verify and confirm enrollment. Please contact the school district to determine the schools to which this property is zoned.
Assigned schools
Nearby schools 
Listing broker
Source
Nearby similar homes for sale
Nearby similar homes for rent
Nearby recently sold homes
1839 Saddlebred Loop, Harker Heights, TX 76548. View photos, map, tax, nearby homes for sale, home values, school info...













































