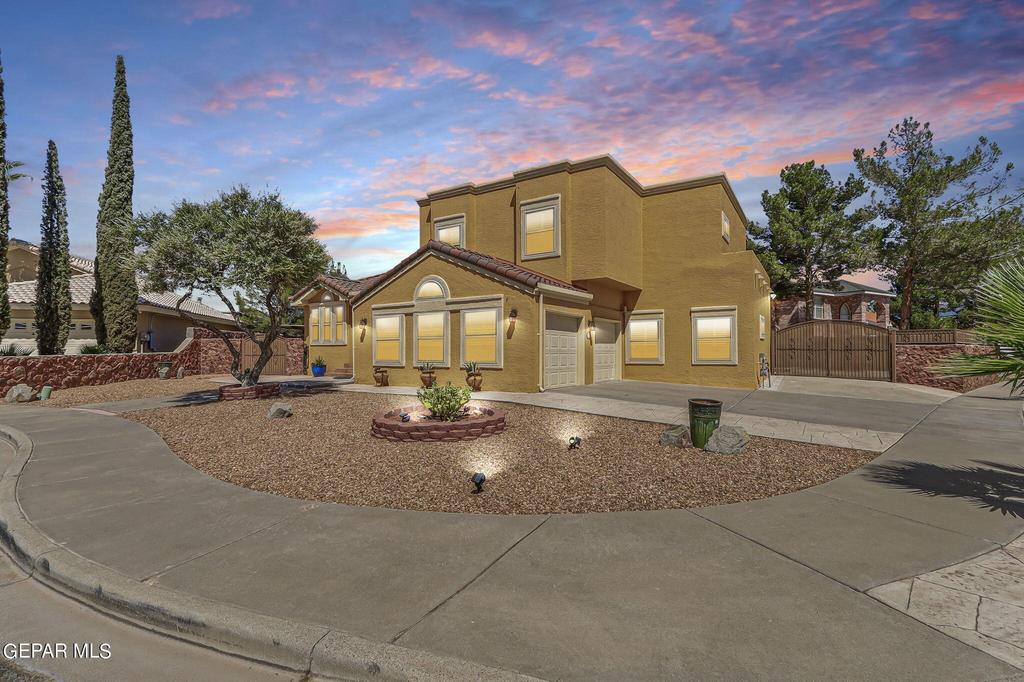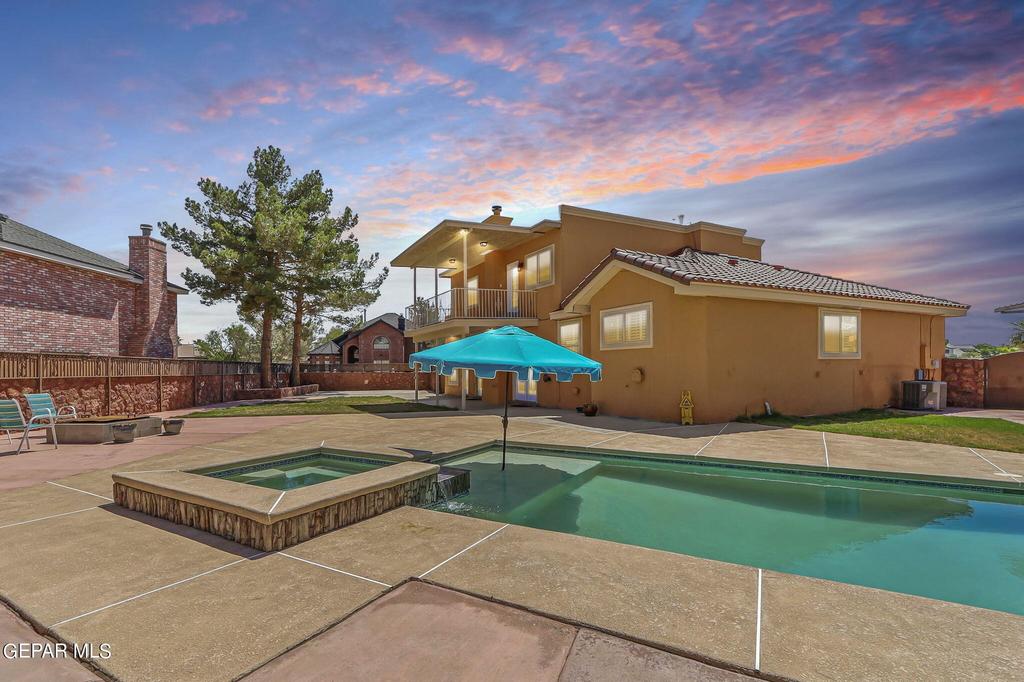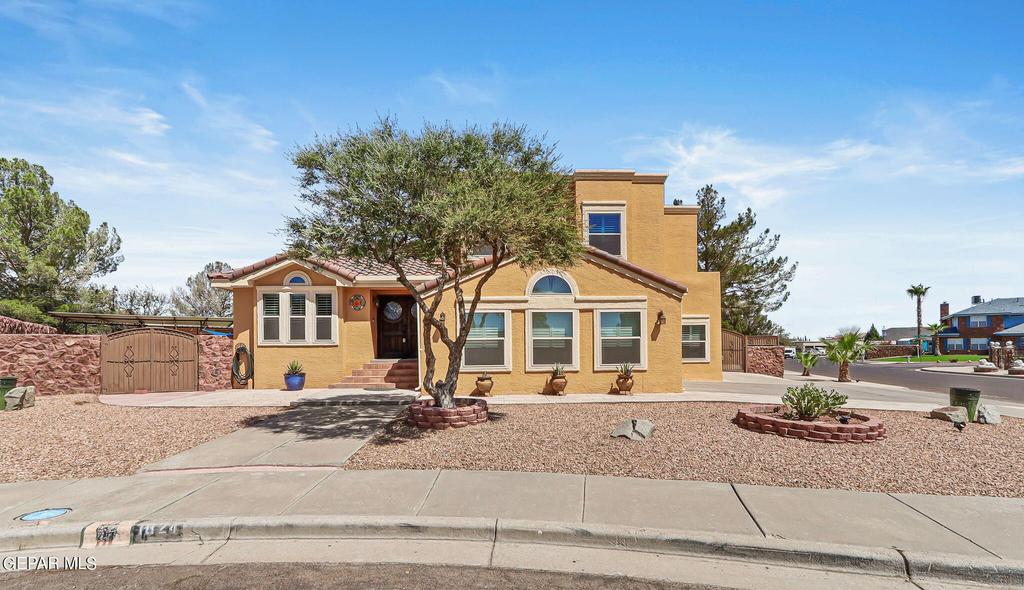Audio narrative 
Description
Welcome to your entertainer's paradise! This luxurious home located in the prestigious Vista Hills Subdivision includes 4bdr 5baths with a Heated Saltwater Pool & Cabana, perfect for year-round enjoyment. The pool house boasts two bathrooms with showers, ensuring convenience & comfort for guests. Enjoy Outdoor Living at Its Finest with a Fully-equipped outdoor kitchen with both gas & electric hookups along with an Expansive lot with RV parking. Interior Highlights include a Formal living room with hardwood floors and an elegant dining room. A Huge kitchen with a downdraft stove oven, that opens to a splendid family room with wet bar. The Office or maid's quarters with a full bath and laundry are located on the main floor. The Spacious master bedroom is upstairs with a fantastic private balcony that will take your breath plus a generous sized bathroom & walk-in closet The Two additional bedrooms & guest are located upstairs. This property is designed for those who love to entertain and appreciate the
Exterior
Interior
Rooms
Lot information
View analytics
Total views

Property tax

Cost/Sqft based on tax value
| ---------- | ---------- | ---------- | ---------- |
|---|---|---|---|
| ---------- | ---------- | ---------- | ---------- |
| ---------- | ---------- | ---------- | ---------- |
| ---------- | ---------- | ---------- | ---------- |
| ---------- | ---------- | ---------- | ---------- |
| ---------- | ---------- | ---------- | ---------- |
-------------
| ------------- | ------------- |
| ------------- | ------------- |
| -------------------------- | ------------- |
| -------------------------- | ------------- |
| ------------- | ------------- |
-------------
| ------------- | ------------- |
| ------------- | ------------- |
| ------------- | ------------- |
| ------------- | ------------- |
| ------------- | ------------- |
Down Payment Assistance
Mortgage
Subdivision Facts
-----------------------------------------------------------------------------

----------------------
Schools
School information is computer generated and may not be accurate or current. Buyer must independently verify and confirm enrollment. Please contact the school district to determine the schools to which this property is zoned.
Assigned schools
Nearby schools 
Noise factors

Listing broker
Source
Nearby similar homes for sale
Nearby similar homes for rent
Nearby recently sold homes
1824 Paseo Real Circle, El Paso, TX 79936. View photos, map, tax, nearby homes for sale, home values, school info...




























































