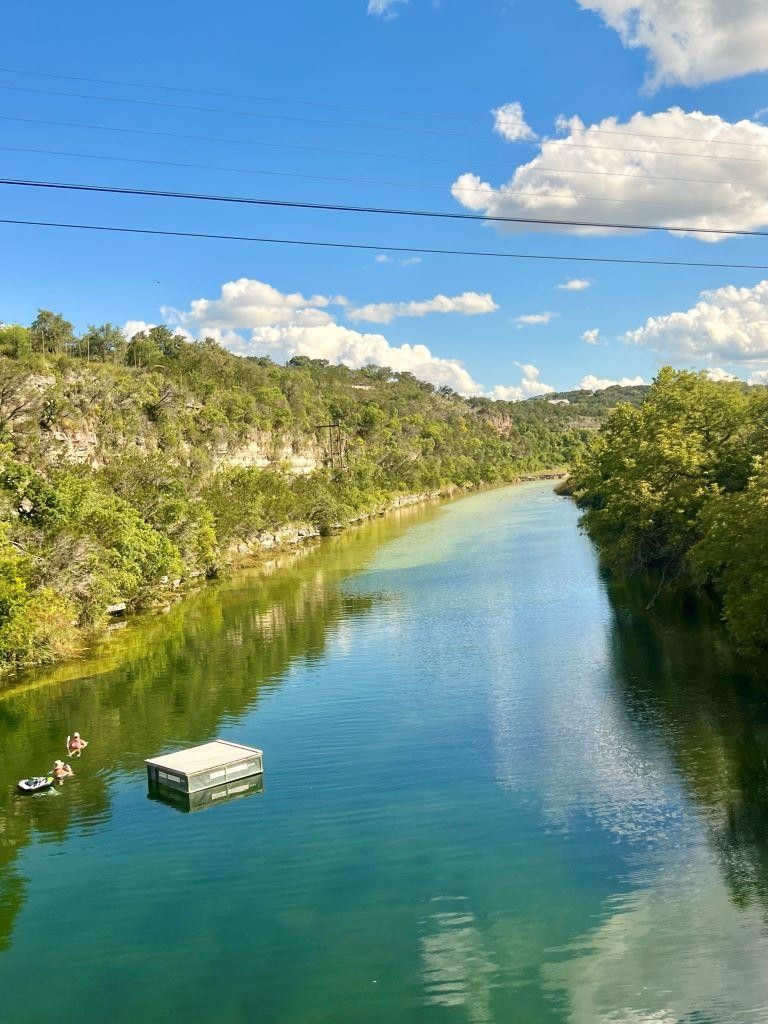Audio narrative 
Description
Incredible opportunity to own a 5.6 acre slice of heaven near the headwaters of the North Fork of the Guadalupe River off of FM 1340 across from Mo-Ranch. Views from the newly constructed house site are absolutely stunning & literally take your breath away! This lot consist of 330' +/- of river frontage w/crystal clear water. Current owner has building plans available or create your own vision. Existing 1728 ft2, 2 bedroom/2 bath home has been painted and new flooring added in the past 1.5 years. Live in the existing home while building or make this your forever or weekend destination to enjoy the fabulous river access for swimming, kayaking & fishing at one of the 2 HOA parks. There is a shallow water park that has limestone formed bathtubs for families w/ small children and a deep-water park for floating/swimming. Each park has amenities including picnic tables, BBQ pits and playground at the deep-water park. Do yourself a favor and come see this ultimate Hill Country river bluff property, offering what everyone wants. VIEWS, RIVER, SWIMMING, RESTRICTIONS & PRIVACY.
Exterior
Interior
Rooms
Lot information
View analytics
Total views

Down Payment Assistance
Mortgage
Subdivision Facts
-----------------------------------------------------------------------------

----------------------
Schools
School information is computer generated and may not be accurate or current. Buyer must independently verify and confirm enrollment. Please contact the school district to determine the schools to which this property is zoned.
Assigned schools
Nearby schools 
Listing broker
Source
Nearby similar homes for sale
Nearby similar homes for rent
Nearby recently sold homes
179 Cherry Springs Rd, Hunt, TX 78024. View photos, map, tax, nearby homes for sale, home values, school info...
View all homes on Cherry Springs Rd




































