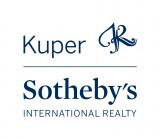Audio narrative 
Description
Piney Woods Cabin! ~ This charming log cabin is located between the towns of Winchester, Round Top and La Grange on 20 secluded acres in the heart of a Loblolly Pine forest. Get away from it all and enjoy the privacy and seclusion this property offers. The only noises you’ll hear are the birds chirping or the wind whistling through the pine needles. Perfect as a weekend getaway or it could also be used as a short term rental for investment property. Hiking trails and a large pond stocked with bass and catfish are waiting for the adventurer, or just enjoy relaxing on the covered front porch and read your favorite novel or watching the wildlife. The cozy 612sf cabin has been remodeled and features an open living, dining and kitchen area with vaulted ceilings and whitewashed pine to make everything light and bright! A primary bedroom and bath are also downstairs and a loft with secondary bedroom is upstairs. The adorable kitchen comes complete with a stove, microwave, icemaker, a mini refrigerator, central island and breakfast bar with quartz counters. Conveniently located in Central Texas within an hour from Austin, ABIA and within 2 hours of Houston and San Antonio. Schedule an appointment today to see this special property!
Interior
Exterior
Rooms
Lot information
Additional information
*Disclaimer: Listing broker's offer of compensation is made only to participants of the MLS where the listing is filed.
View analytics
Total views

Property tax

Cost/Sqft based on tax value
| ---------- | ---------- | ---------- | ---------- |
|---|---|---|---|
| ---------- | ---------- | ---------- | ---------- |
| ---------- | ---------- | ---------- | ---------- |
| ---------- | ---------- | ---------- | ---------- |
| ---------- | ---------- | ---------- | ---------- |
| ---------- | ---------- | ---------- | ---------- |
-------------
| ------------- | ------------- |
| ------------- | ------------- |
| -------------------------- | ------------- |
| -------------------------- | ------------- |
| ------------- | ------------- |
-------------
| ------------- | ------------- |
| ------------- | ------------- |
| ------------- | ------------- |
| ------------- | ------------- |
| ------------- | ------------- |
Down Payment Assistance
Mortgage
Subdivision Facts
-----------------------------------------------------------------------------

----------------------
Schools
School information is computer generated and may not be accurate or current. Buyer must independently verify and confirm enrollment. Please contact the school district to determine the schools to which this property is zoned.
Assigned schools
Nearby schools 
Listing broker
Source
Nearby similar homes for sale
Nearby similar homes for rent
Nearby recently sold homes
174 Highland Trl, La Grange, TX 78945. View photos, map, tax, nearby homes for sale, home values, school info...


































