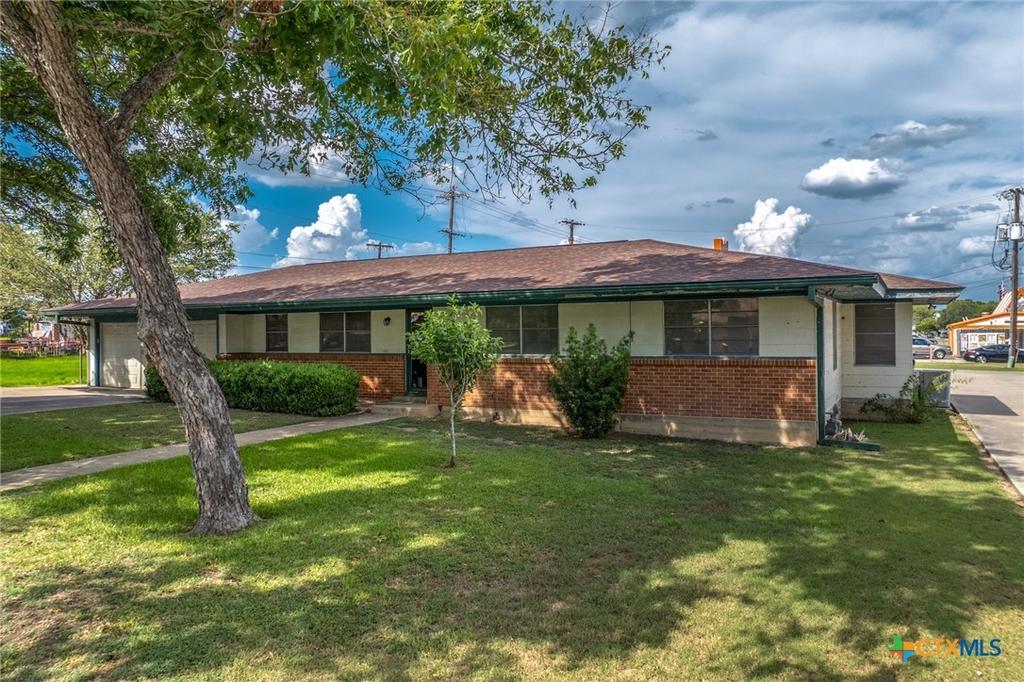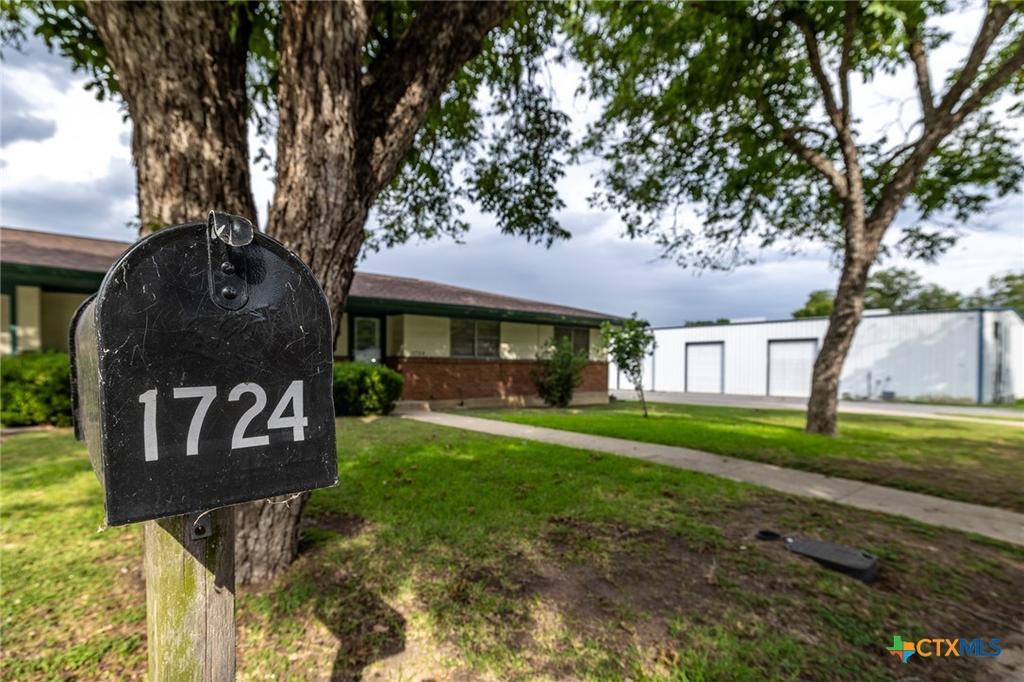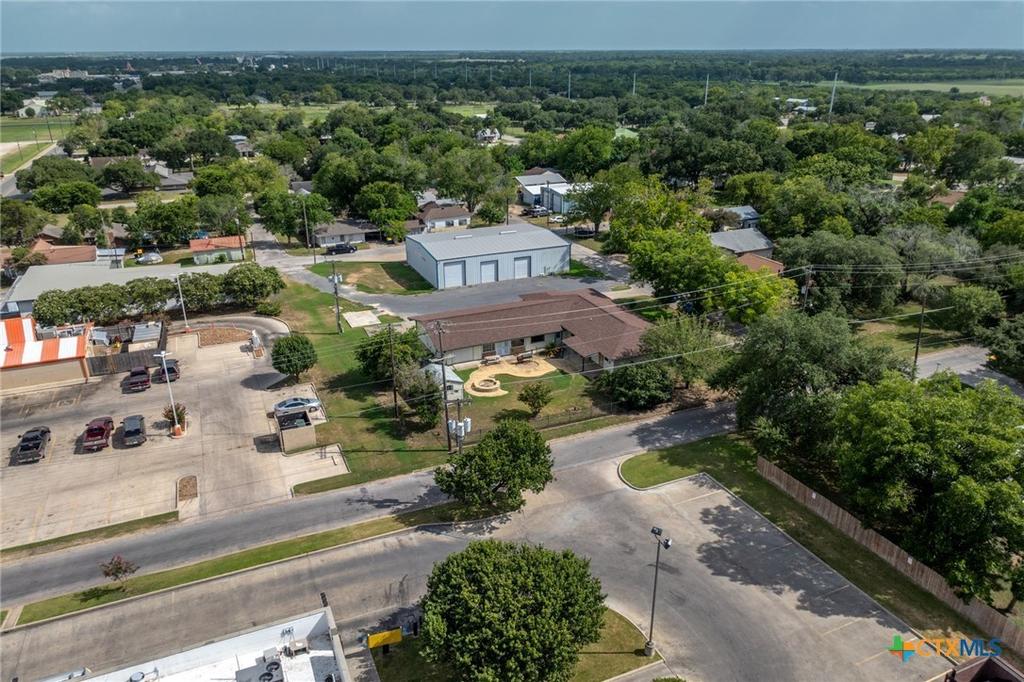Audio narrative 
Description
Welcome to this spacious 4-bedroom, 3.5-bath home nestled on an oversized corner lot in charming Gonzales, Texas. Boasting 3,314 square feet of living space, this residence offers ample room for comfort and versatility. Home has additional bonus room perfect for office, storage, or additional bedroom. Upon entering, you are greeted by an open living area and large kitchen, perfect for culinary enthusiasts and entertaining alike. The layout provides generous living areas, ensuring there's plenty of space for relaxation and entertainment. Home layout provides option of multi-generational living or roommates. Unique to this property are two separate two-car garages, providing convenience and additional storage options for vehicles, hobbies, or workshop space. Home also has three central HVAC units and three water heaters. Situated on an expansive corner lot, the outdoor space offers opportunities for gardening, outdoor activities, or simply enjoying the Texas sun. Backyard has lovely patio, part of which is covered. Home had pool at one time, but has been filled in. Located in Gonzales, known for its rich history and community spirit, this home offers a blend of modern comfort and classic charm. Home sits directly behind Whataburger and a block off the Gonzales High School Football Field. Short distance to downtown Gonzales that boasts shopping, dining, and entertainment. Easy access to I-10 and Texas 130 makes Gonzales a wonderful central location with access to Austin, San Antonio, Houston, and the Texas Gulf Coast. Don't miss out on the chance to make this home your own!
Exterior
Interior
Rooms
Lot information
View analytics
Total views

Property tax

Cost/Sqft based on tax value
| ---------- | ---------- | ---------- | ---------- |
|---|---|---|---|
| ---------- | ---------- | ---------- | ---------- |
| ---------- | ---------- | ---------- | ---------- |
| ---------- | ---------- | ---------- | ---------- |
| ---------- | ---------- | ---------- | ---------- |
| ---------- | ---------- | ---------- | ---------- |
-------------
| ------------- | ------------- |
| ------------- | ------------- |
| -------------------------- | ------------- |
| -------------------------- | ------------- |
| ------------- | ------------- |
-------------
| ------------- | ------------- |
| ------------- | ------------- |
| ------------- | ------------- |
| ------------- | ------------- |
| ------------- | ------------- |
Down Payment Assistance
Mortgage
Subdivision Facts
-----------------------------------------------------------------------------

----------------------
Schools
School information is computer generated and may not be accurate or current. Buyer must independently verify and confirm enrollment. Please contact the school district to determine the schools to which this property is zoned.
Assigned schools
Nearby schools 
Listing broker
Source
Nearby similar homes for sale
Nearby similar homes for rent
Nearby recently sold homes
1724 Hickston Street, Gonzales, TX 78629. View photos, map, tax, nearby homes for sale, home values, school info...












































