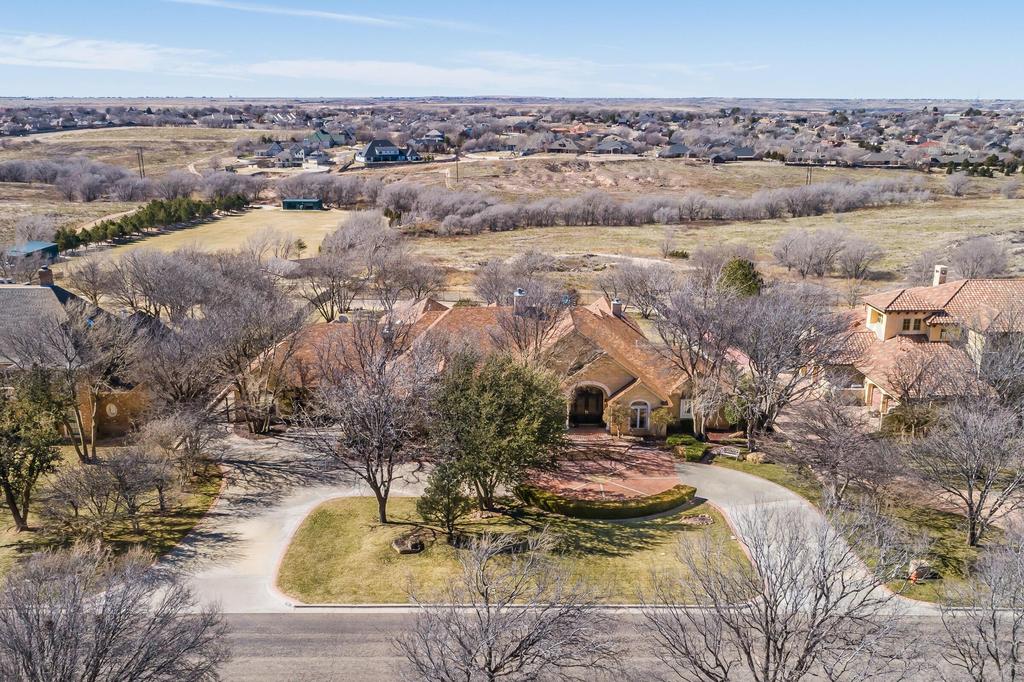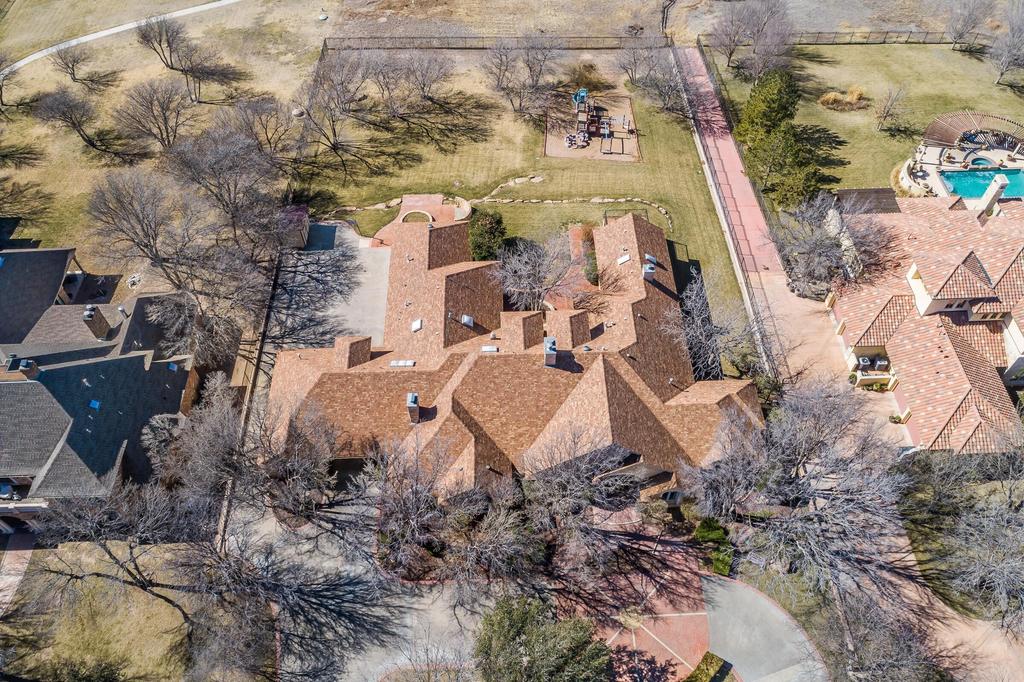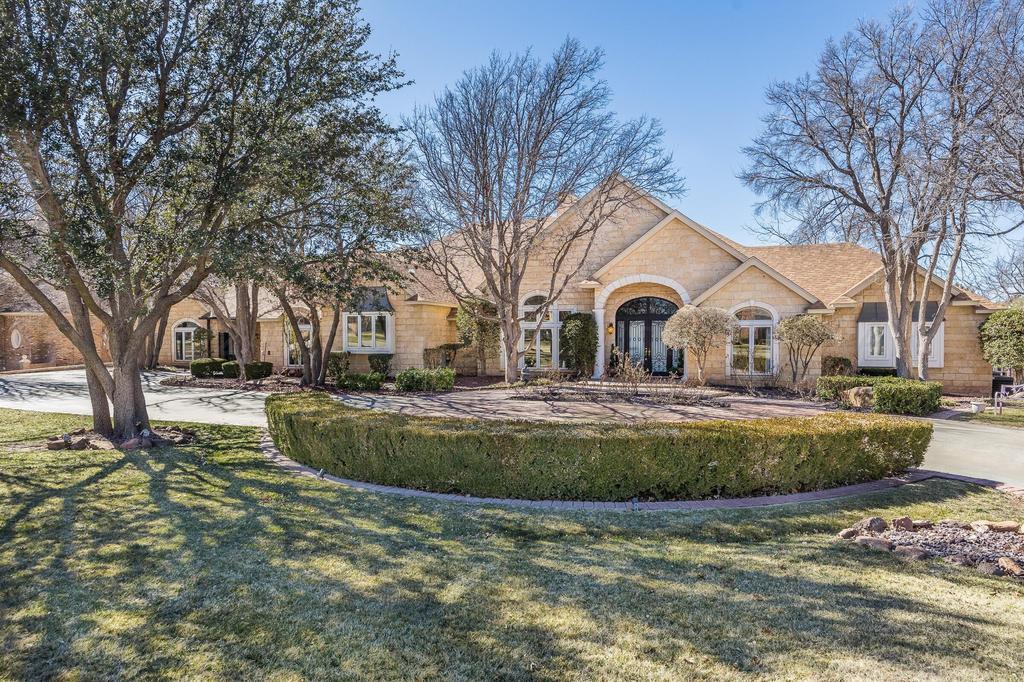Audio narrative 
Description
Indulge in the epitome of luxury living on this prestigious street near Tascosa Country Club, where this exceptional estate seamlessly combines opulence and functionality. This upscale home boasts 5 bedrooms, 7.5 bathrooms, remodeled primary suite, dry sauna, steam shower, office, game room, workout room, formal dining room, craft room, 4 living areas, basement, wine cellar, Mother-in-law or guest quarters, 4 car garage, large covered patio, and stone floors. Beyond the luxurious interiors, this estate embraces the beauty of nature with 6.24 acres of land. The water to the yard is sourced from a private well, while the home itself enjoys the convenience of city water. This home is a testament to refined living, combining modern amenities with the tranquility of expansive grounds.
Exterior
Interior
Rooms
Lot information
View analytics
Total views

Property tax

Cost/Sqft based on tax value
| ---------- | ---------- | ---------- | ---------- |
|---|---|---|---|
| ---------- | ---------- | ---------- | ---------- |
| ---------- | ---------- | ---------- | ---------- |
| ---------- | ---------- | ---------- | ---------- |
| ---------- | ---------- | ---------- | ---------- |
| ---------- | ---------- | ---------- | ---------- |
-------------
| ------------- | ------------- |
| ------------- | ------------- |
| -------------------------- | ------------- |
| -------------------------- | ------------- |
| ------------- | ------------- |
-------------
| ------------- | ------------- |
| ------------- | ------------- |
| ------------- | ------------- |
| ------------- | ------------- |
| ------------- | ------------- |
Mortgage
Subdivision Facts
-----------------------------------------------------------------------------

----------------------
Schools
School information is computer generated and may not be accurate or current. Buyer must independently verify and confirm enrollment. Please contact the school district to determine the schools to which this property is zoned.
Assigned schools
Nearby schools 
Listing broker
Source
Nearby similar homes for sale
Nearby similar homes for rent
Nearby recently sold homes
1701 Club View Drive, Amarillo, TX 79124. View photos, map, tax, nearby homes for sale, home values, school info...






































































