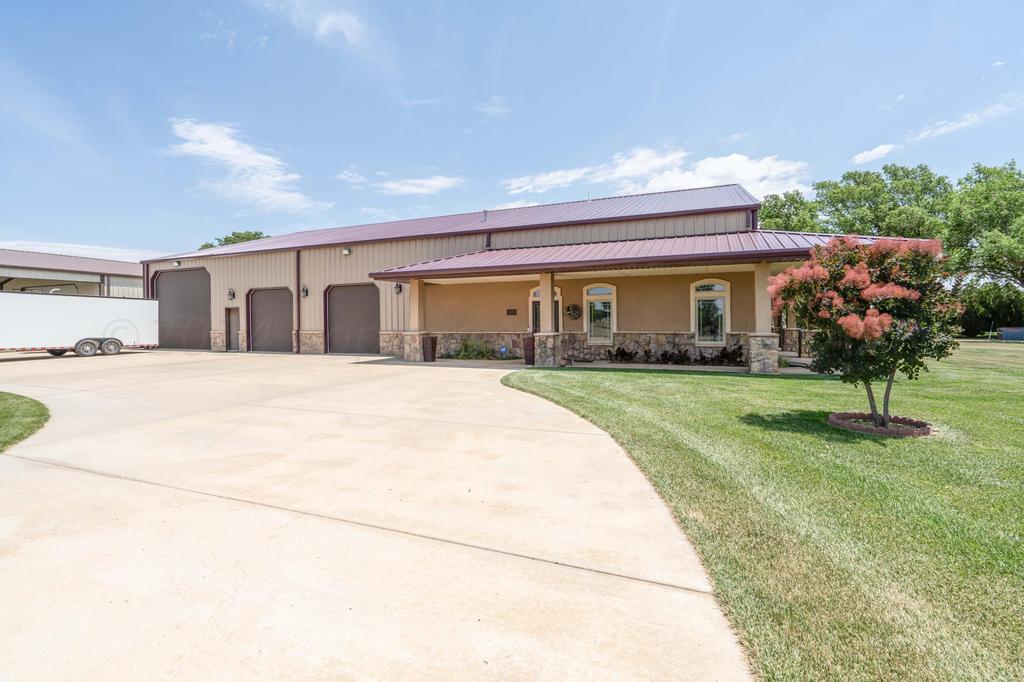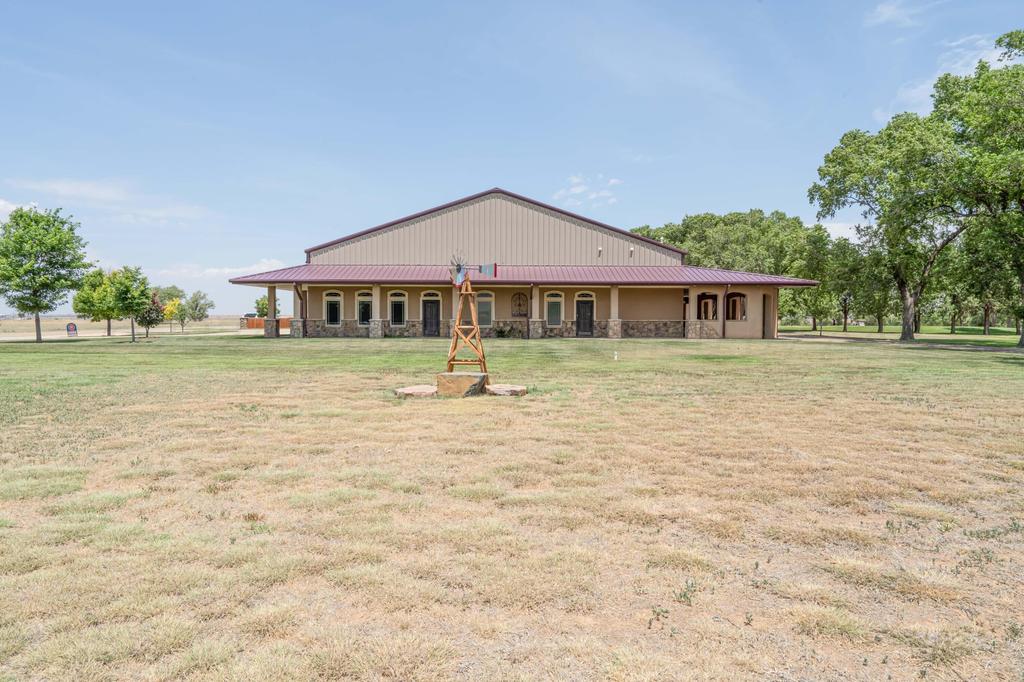Audio narrative 
Description
Elevate your living experience at Country Club Estates, encompassing a +/-1 acre lot overlooking the golf course and an impressive insulated shop equipped with its own kitchenette and bathroom. This custom-built barndominium, completed in 2013, offers an array of attractive features. In its entirety the residence has 4 bedrooms, 1 full bathrooms, 3 quarter bathrooms, and 2 half baths, making it an ideal space for families and guests. It includes an executive office, open living in the main house and a separate apartment upstairs. The well appointed kitchen is a culinary enthusiast dream, featuring a gas cooktop and stainless steel appliances. Custom details graces most of the ground floor, lending a touch of elegance to the home. The primary suite offers a peaceful retreat, double sinks, a generous shower and spacious closets. Upstairs, you'll find 2 bedrooms with a private bathroom and a welcoming kitchenette/living area. An extra storage on the upper level adds convenience to this well-designed home. The backyard beckons a covered patio, perfect for outdoor gatherings and relaxation with a direct view to hole 15 of the Twisted Elms Golf Club.
Exterior
Interior
Rooms
Lot information
View analytics
Total views

Down Payment Assistance
Mortgage
Subdivision Facts
-----------------------------------------------------------------------------

----------------------
Schools
School information is computer generated and may not be accurate or current. Buyer must independently verify and confirm enrollment. Please contact the school district to determine the schools to which this property is zoned.
Assigned schools
Nearby schools 
Listing broker
Source
Nearby similar homes for sale
Nearby similar homes for rent
Nearby recently sold homes
1700 Country Club Road, Dalhart, TX 79022. View photos, map, tax, nearby homes for sale, home values, school info...









































