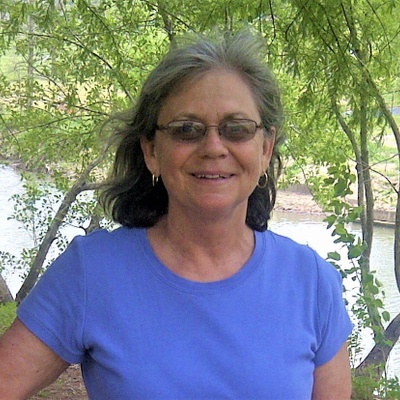Audio narrative 
Description
Welcome to your dream lakefront retreat just outside Lakeway, nestled in a serene, low-tax haven with unrestricted freedom. This contemporary marvel boasts panoramic views of Lake Travis from every corner. Elevated on steel beams to ensure safety from floods, the expansive deck underneath offers an unparalleled outdoor experience, complete with a ping pong table, outdoor couch area with a TV, swings, and kids' toys. Step inside to discover a modern, open-concept design, with floor-to-ceiling windows inviting the beauty of the lake indoors. The spacious kitchen features quartz countertops, abundant storage, a built-in gas range, overhead microwave, and a massive center island with a wraparound bar – perfect for entertaining. The primary owner's retreat is a sanctuary of luxury, offering breathtaking lake views, dual glass sliding doors to access separate areas of the deck, double walk-in closets, and a lavish ensuite bathroom with a large walk-in shower, soaking tub, and double vanities. The guest wing comprises three bedrooms, each with its own private bathroom, walk-in closet, and access to the deck. A large media room with blackout curtains, shuffleboard, reclining couches, and futon beds provides entertainment for all. Upstairs, the fifth bedroom serves as a playful bunk room, filled with toys for endless fun. This turnkey property is currently a successful Airbnb, fully furnished and ready to impress. Outside, a Sea Ray boat awaits on the dock, included with the sale. As the water levels rise, enjoy effortless boating access right from your doorstep. Enjoy the upper deck of the dock with your very own trapeze swing. Don't miss the opportunity to own this extraordinary lakefront oasis – where luxury meets relaxation, and every day feels like a vacation.
Interior
Exterior
Rooms
Lot information
Additional information
*Disclaimer: Listing broker's offer of compensation is made only to participants of the MLS where the listing is filed.
Financial
View analytics
Total views

Property tax

Cost/Sqft based on tax value
| ---------- | ---------- | ---------- | ---------- |
|---|---|---|---|
| ---------- | ---------- | ---------- | ---------- |
| ---------- | ---------- | ---------- | ---------- |
| ---------- | ---------- | ---------- | ---------- |
| ---------- | ---------- | ---------- | ---------- |
| ---------- | ---------- | ---------- | ---------- |
-------------
| ------------- | ------------- |
| ------------- | ------------- |
| -------------------------- | ------------- |
| -------------------------- | ------------- |
| ------------- | ------------- |
-------------
| ------------- | ------------- |
| ------------- | ------------- |
| ------------- | ------------- |
| ------------- | ------------- |
| ------------- | ------------- |
Mortgage
Subdivision Facts
-----------------------------------------------------------------------------

----------------------
Schools
School information is computer generated and may not be accurate or current. Buyer must independently verify and confirm enrollment. Please contact the school district to determine the schools to which this property is zoned.
Assigned schools
Nearby schools 
Noise factors

Listing broker
Source
Nearby similar homes for sale
Nearby similar homes for rent
Nearby recently sold homes
16323 Lake Loop, Austin, TX 78734. View photos, map, tax, nearby homes for sale, home values, school info...










































