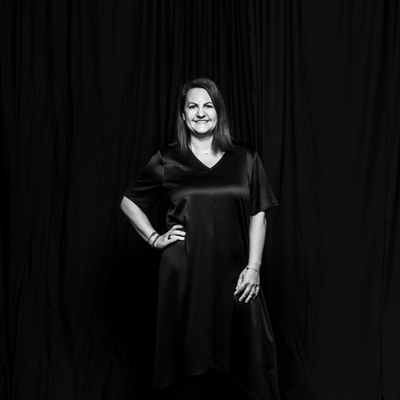Audio narrative 
Description
Now offering 4 available homes of varying sizes that are the latest modern infill collaboration from celebrated team at Parkside Homes and Tornbjerg Design. Scandinavian in style and concept, these warm modern homes are carefully situated amongst a grove of generational heritage live oak trees. Abundant natural light and an individual design that has been curated by the architect to maximize space natural light and livability. 1603 Chelsea Unit 1 has 4 bedrooms (could be configured as 5 bedrooms) also has the flexibility to purchase an Accessory Unit that's 2 bed, 2.5 bath in the rear of the same lot for an additional cost. Additional homes include other 4-5 bed homes with similar and different features (including a tree-house feel retreat and another home that includes a potential basement/lounge/collector car garage/art studio/gallery. Walking distance to all that SoCo and 78704 have to offer, and a short bike ride to the Trail / Lady Bird Lake. Photo gallery for this listing includes renderings of other available homes. Property is under construction and tours can be arranged on short notice, but please request a viewing appointment. Completion date varies by home, but delivery options starting this Summer.
Interior
Exterior
Rooms
Lot information
Additional information
*Disclaimer: Listing broker's offer of compensation is made only to participants of the MLS where the listing is filed.
View analytics
Total views

Mortgage
Subdivision Facts
-----------------------------------------------------------------------------

----------------------
Schools
School information is computer generated and may not be accurate or current. Buyer must independently verify and confirm enrollment. Please contact the school district to determine the schools to which this property is zoned.
Assigned schools
Nearby schools 
Noise factors

Listing broker
Source
Nearby similar homes for sale
Nearby similar homes for rent
Nearby recently sold homes
1603 Chelsea Ln #1, Austin, TX 78704. View photos, map, tax, nearby homes for sale, home values, school info...






