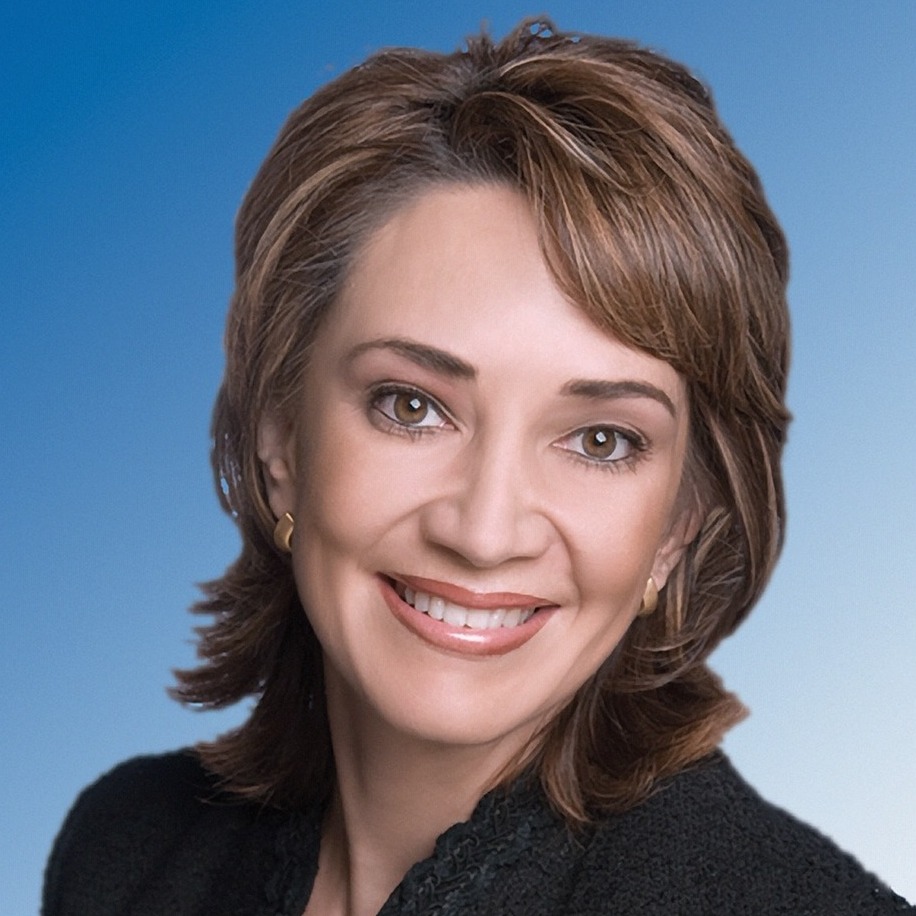Audio narrative 
Description
Welcome to the lake! BIG Lake Travis and Hill Country Views! Rarely do these waterfront condos come on the market! This completely Renovated one-bedroom, one-bathroom unit is just steps away from the private community pool and Hot Tub. The seller is an interior designer, and you will notice her tasteful choices in renovating. The boat slip IS included in the sale and is located on the left end of the middle section of the docks. See the Renovation list in the attachments. Live the full-time resort life; make it your weekend home or short-term rent it. Skies the limit. There was a paid assessment for exterior paint and updating. New Pool Deck Coming Soon. Low HOA Fees cover Boat Dock Maintenance. MUST SEE. SELLER will also consider long-term rental. Minutes to Pace Bend Park, Briarcliff Marina, and the Lighthouse Restaurant.
Rooms
Interior
Exterior
Lot information
Additional information
*Disclaimer: Listing broker's offer of compensation is made only to participants of the MLS where the listing is filed.
Financial
View analytics
Total views

Property tax

Cost/Sqft based on tax value
| ---------- | ---------- | ---------- | ---------- |
|---|---|---|---|
| ---------- | ---------- | ---------- | ---------- |
| ---------- | ---------- | ---------- | ---------- |
| ---------- | ---------- | ---------- | ---------- |
| ---------- | ---------- | ---------- | ---------- |
| ---------- | ---------- | ---------- | ---------- |
-------------
| ------------- | ------------- |
| ------------- | ------------- |
| -------------------------- | ------------- |
| -------------------------- | ------------- |
| ------------- | ------------- |
-------------
| ------------- | ------------- |
| ------------- | ------------- |
| ------------- | ------------- |
| ------------- | ------------- |
| ------------- | ------------- |
Down Payment Assistance
Mortgage
Subdivision Facts
-----------------------------------------------------------------------------

----------------------
Schools
School information is computer generated and may not be accurate or current. Buyer must independently verify and confirm enrollment. Please contact the school district to determine the schools to which this property is zoned.
Assigned schools
Nearby schools 
Listing broker
Source
Nearby similar homes for sale
Nearby similar homes for rent
Nearby recently sold homes
1601 Judy Lynn Dr #107, Spicewood, TX 78669. View photos, map, tax, nearby homes for sale, home values, school info...



























