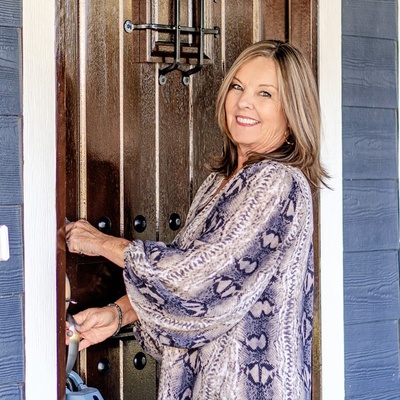Audio narrative 
Description
Live in the heart of Barton Springs entertainment district just in time for the 2024 summer buzz! Stylish 1BD/1BA condo at Barton Place Condos. Hike & bike trail at your doorstep, surrounded by restaurants, Zilker Park, ACL Fest, Barton Springs, South Lamar, S 1st, SoCo, Auditorium Shores, Butler Park, and Downtown Austin! This condo boasts a gorgeous open concept living with a wall of floor-to-ceiling windows boasting verdant tree tops views. Custom top-down/bottom-up shades, tall ceilings, LED recessed lighting, engineered hardwood floors, and stylish modern finishes that are sure to impress. The sleek & modern chef-inspired kitchen is an entertainer’s dream with a large island lined with seating for four, SS appliances including a gas range with a designer vent hood, a drawer microwave, dishwasher & fridge. Excellent cabinetry storage stretching to the ceiling. Enjoy a lovely balcony with peaceful views of a line of trees and a walking trail below. The bedroom comes with a chandelier and floor-to-ceiling windows that showcase peaceful tree-filled views. Spacious walk-in closet plus a separate laundry closet in the bathroom, along with a sizable granite vanity and a shower/tub combo surrounded with tile backsplash. Residents enjoy fabulous resort-style amenities that make every day feel like a vacation including a saltwater pool (heated in the winter), four rooftop lounges with breathtaking views, grilling stations galore, a community garden, and convenient storage for your bikes, kayaks, and SUP. This unit comes with one reserved parking space in the gated garage. Pets are negotiable with a $400 pet deposit per pet. BP also charges a nonrefundable fee of $550 per dog. Start your summer in the coolest Texas zip code with 68 degree Barton Springs pool just a short walk, bike ride, or scoot away. Schedule a tour today!
Rooms
Interior
Exterior
Lot information
Additional information
*Disclaimer: Listing broker's offer of compensation is made only to participants of the MLS where the listing is filed.
Lease information
View analytics
Total views

Down Payment Assistance
Subdivision Facts
-----------------------------------------------------------------------------

----------------------
Schools
School information is computer generated and may not be accurate or current. Buyer must independently verify and confirm enrollment. Please contact the school district to determine the schools to which this property is zoned.
Assigned schools
Nearby schools 
Noise factors

Listing broker
Source
Nearby similar homes for sale
Nearby similar homes for rent
Nearby recently sold homes
Rent vs. Buy Report
1600 Barton Springs Rd #5210, Austin, TX 78704. View photos, map, tax, nearby homes for sale, home values, school info...










































