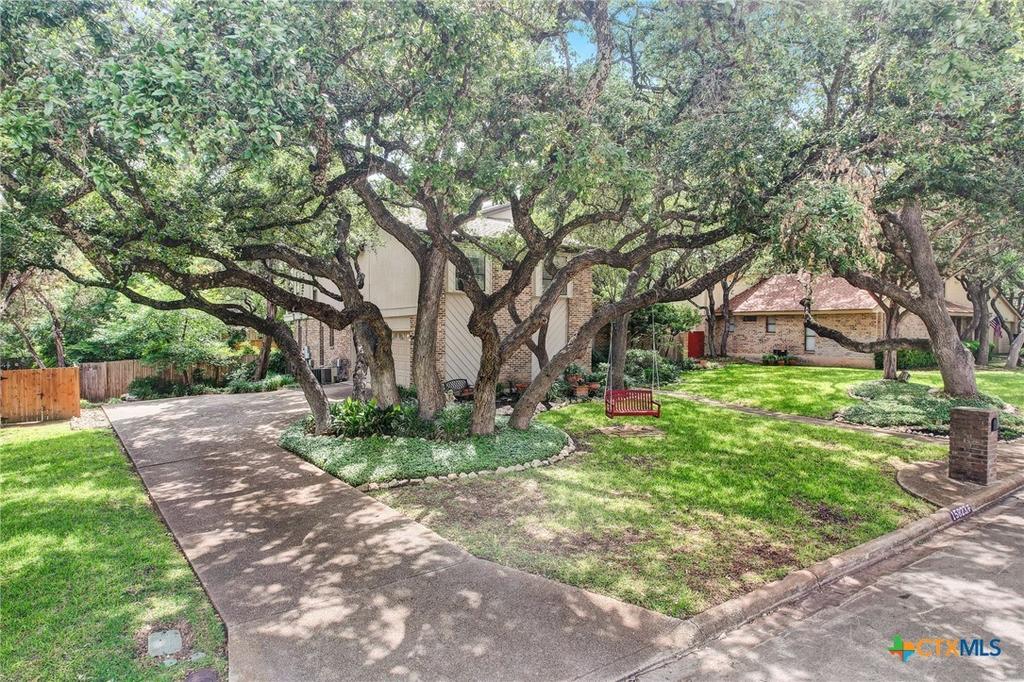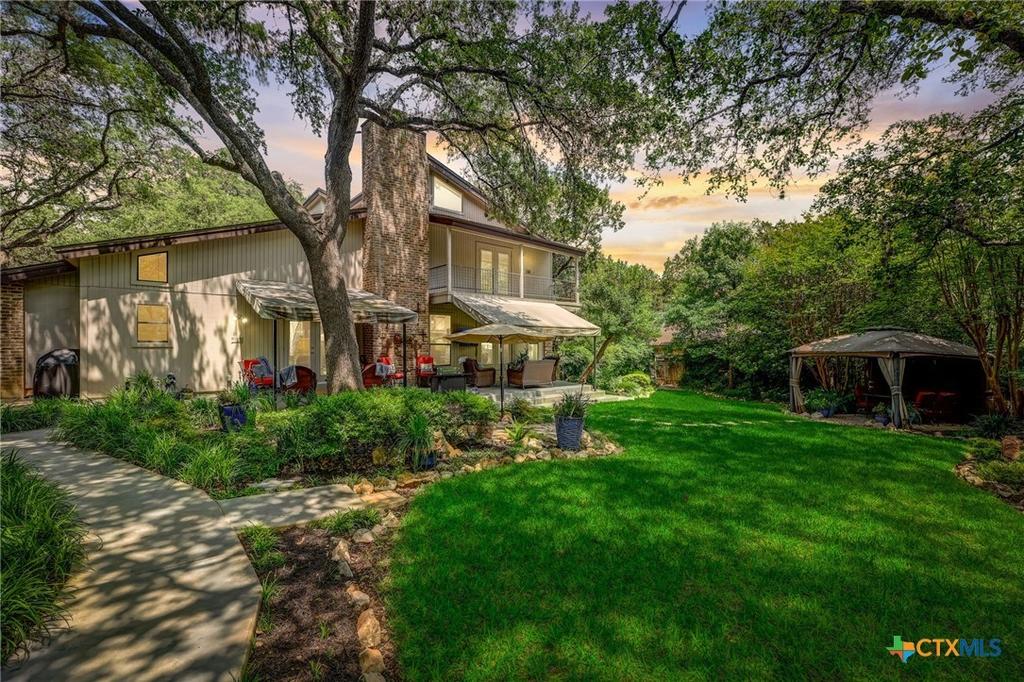Audio narrative 
Description
Secluded elegance in The Estates of Hidden Forest: Traditional charm meets contemporary luxury. Versatile living spaces, recent updates, and an entertainer's paradise. A rare find of classic elegance in a private haven! Tucked away on a private street, this Hidden Forest residence epitomizes quintessential traditional architecture, offering ultimate privacy on an expansive sized lot. Versatile living spaces unfold elegantly, designed to accommodate a variety of lifestyles and needs with ease and sophistication. The home has undergone several recent updates, masterfully blending the old with the new, showcasing a high-quality finish-out that marries traditional charm with contemporary elegance. Grand formal rooms provide the perfect setting for entertaining, while a cozy sitting room offers a quiet retreat. A large primary bedroom features a private balcony, offering a luxurious and convenient setup. Outdoors, numerous covered patios await, offering a vantage point to overlook your backyard adorned with numerous heritage oaks. This setup provides phenomenal outdoor living spaces, making it an entertainer's paradise. There is ample space for vehicles and storage. This home is a rare find, combining privacy, luxury, and the epitome of classic elegance in a sublime location.
Exterior
Interior
Rooms
Lot information
View analytics
Total views

Property tax

Cost/Sqft based on tax value
| ---------- | ---------- | ---------- | ---------- |
|---|---|---|---|
| ---------- | ---------- | ---------- | ---------- |
| ---------- | ---------- | ---------- | ---------- |
| ---------- | ---------- | ---------- | ---------- |
| ---------- | ---------- | ---------- | ---------- |
| ---------- | ---------- | ---------- | ---------- |
-------------
| ------------- | ------------- |
| ------------- | ------------- |
| -------------------------- | ------------- |
| -------------------------- | ------------- |
| ------------- | ------------- |
-------------
| ------------- | ------------- |
| ------------- | ------------- |
| ------------- | ------------- |
| ------------- | ------------- |
| ------------- | ------------- |
Down Payment Assistance
Mortgage
Subdivision Facts
-----------------------------------------------------------------------------

----------------------
Schools
School information is computer generated and may not be accurate or current. Buyer must independently verify and confirm enrollment. Please contact the school district to determine the schools to which this property is zoned.
Assigned schools
Nearby schools 
Noise factors

Listing broker
Source
Nearby similar homes for sale
Nearby similar homes for rent
Nearby recently sold homes
15823 Wilderness Parkway, San Antonio, TX 78232. View photos, map, tax, nearby homes for sale, home values, school info...


















































