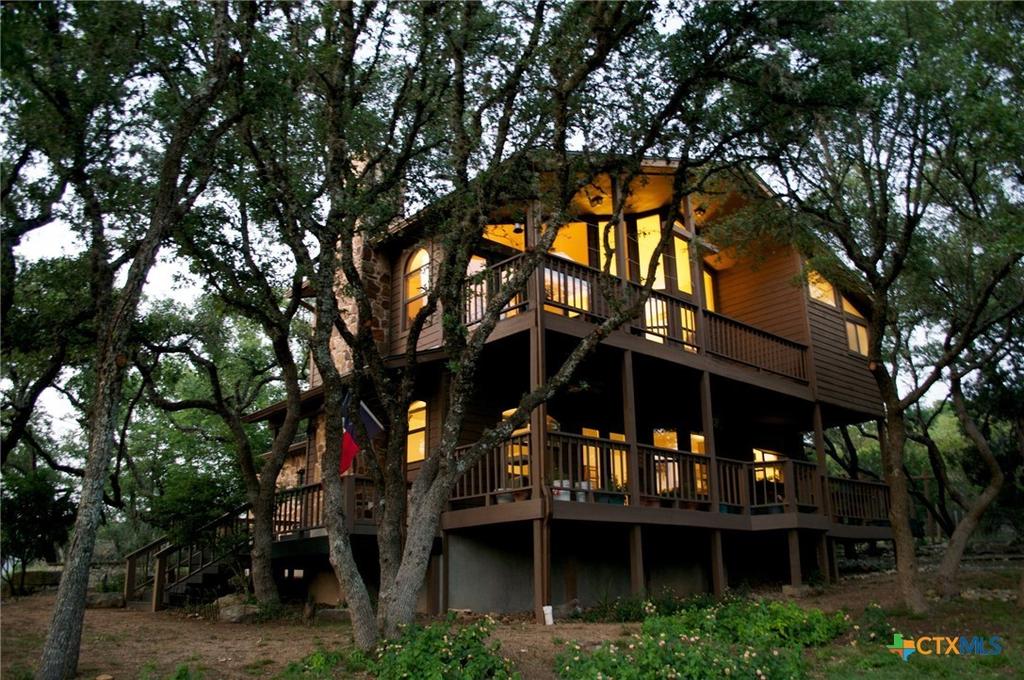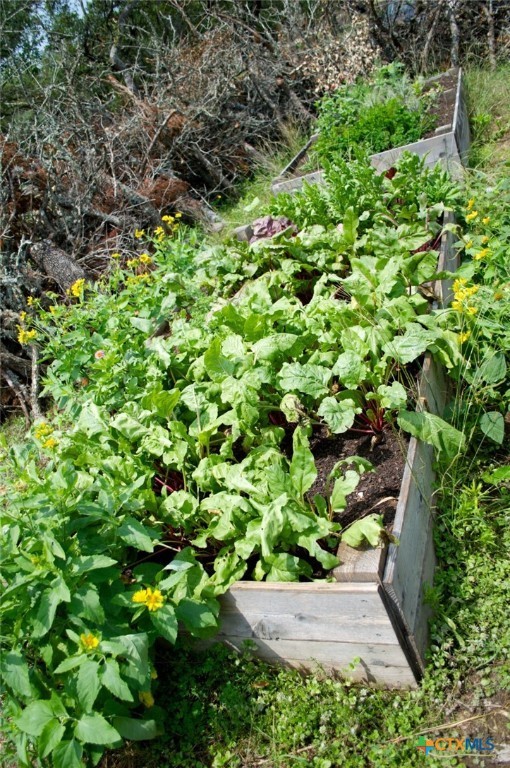Audio narrative 
Description
Proof of pre-approval required for a showing. Perched atop Holy Hill, "The Story House" is a serene Hill Country retreat offering a peaceful escape. This 3 BR, 3 BA residence has with a shed, detached garage, 2 chicken coops, and 6 raised organic garden beds ready for home gardeners. Native flora provide natural beauty and shade. Open-concept kitchen and living area with natural light and a cozy fireplace. Luxurious master suite with en-suite bathroom and walk-in closet. Covered porches on both stories. Metal roof, water filter, tankless water heater, and 1 gig fiber optic internet (great for remote work). Enjoy private access to Canyon Lake, hiking trails, and irreplaceable neighbors. Don't miss this rare opportunity to own a piece of Hill Country paradise, perfect for those seeking a calm location between Austin and San Antonio, with plenty of space to relax, unwind, and enjoy the beautiful surroundings. Additional lot available, for a total lot size of about 1/2 acre.
Exterior
Interior
Rooms
Lot information
View analytics
Total views

Property tax

Cost/Sqft based on tax value
| ---------- | ---------- | ---------- | ---------- |
|---|---|---|---|
| ---------- | ---------- | ---------- | ---------- |
| ---------- | ---------- | ---------- | ---------- |
| ---------- | ---------- | ---------- | ---------- |
| ---------- | ---------- | ---------- | ---------- |
| ---------- | ---------- | ---------- | ---------- |
-------------
| ------------- | ------------- |
| ------------- | ------------- |
| -------------------------- | ------------- |
| -------------------------- | ------------- |
| ------------- | ------------- |
-------------
| ------------- | ------------- |
| ------------- | ------------- |
| ------------- | ------------- |
| ------------- | ------------- |
| ------------- | ------------- |
Down Payment Assistance
Mortgage
Subdivision Facts
-----------------------------------------------------------------------------

----------------------
Schools
School information is computer generated and may not be accurate or current. Buyer must independently verify and confirm enrollment. Please contact the school district to determine the schools to which this property is zoned.
Assigned schools
Nearby schools 
Listing broker
Source
Nearby similar homes for sale
Nearby similar homes for rent
Nearby recently sold homes
1560 Roadrunner Lane, Canyon Lake, TX 78133. View photos, map, tax, nearby homes for sale, home values, school info...




































